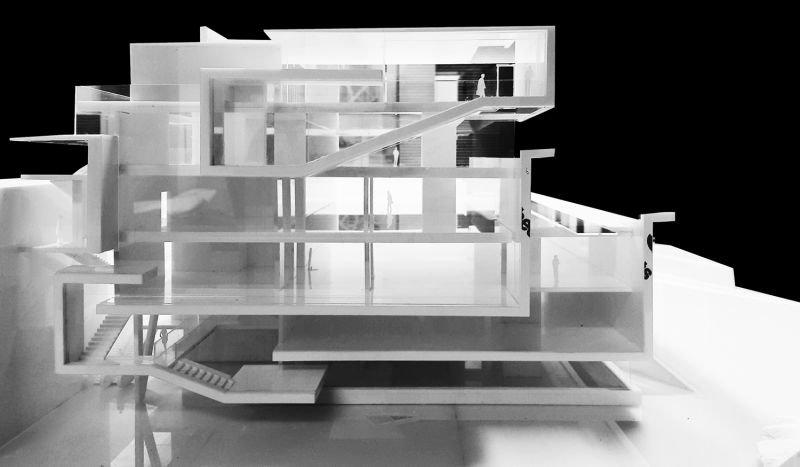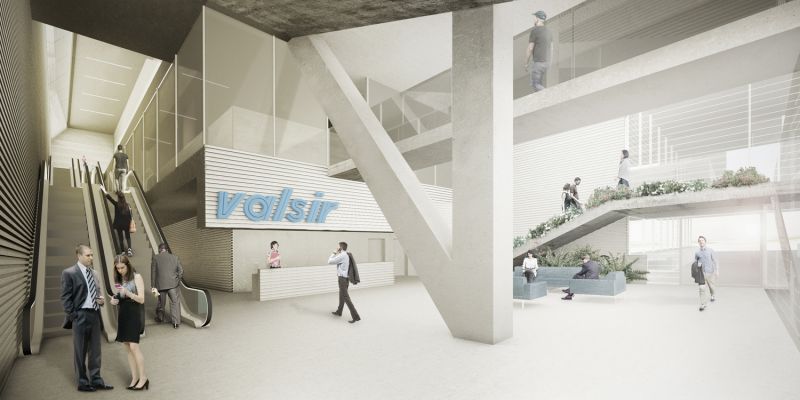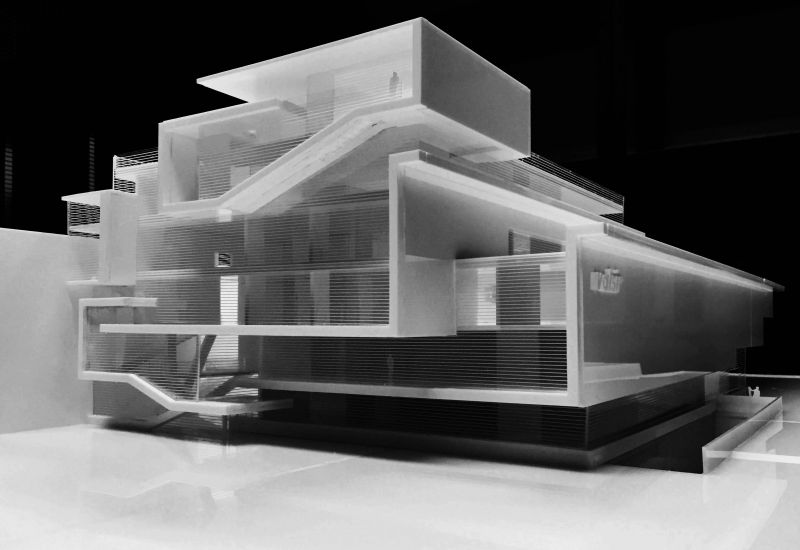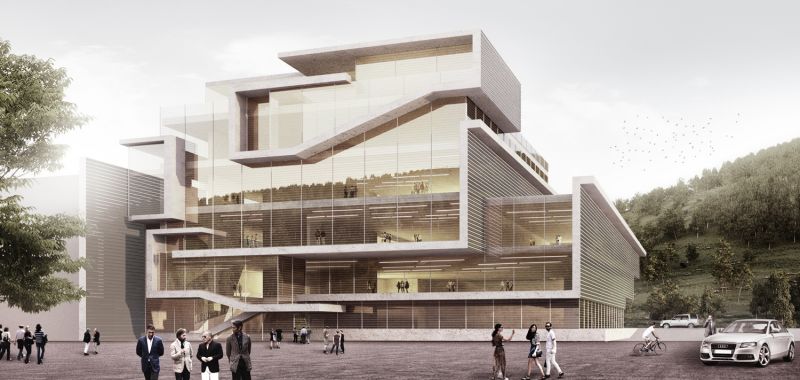2015 Lombardy region
Valsir Visitors centre
Design: Joseph di Pasquale
collaborators: Calo Caserini, Maria Accorsi, Dusan Cvetkovic
This project aims to realize a complex which will host new offices facilities, experimental laboratories and visitors exhibition centre including conference rooms, training centre and company museum.
The building will substitute old parts of the industrial settlement. Its entire operational layout will be rearranged thanks to this new intervention separating workers, employees, clients and visitors flows.
Visitors areas will be completely separated by the company spaces and placed on an higer level. Despite this the visitors will be able to visually access to the different parts of the laboratories and manifacturing departments.
The building envelope will be specifically designed to have high energetic performances although mantaining a high visual transparency.








