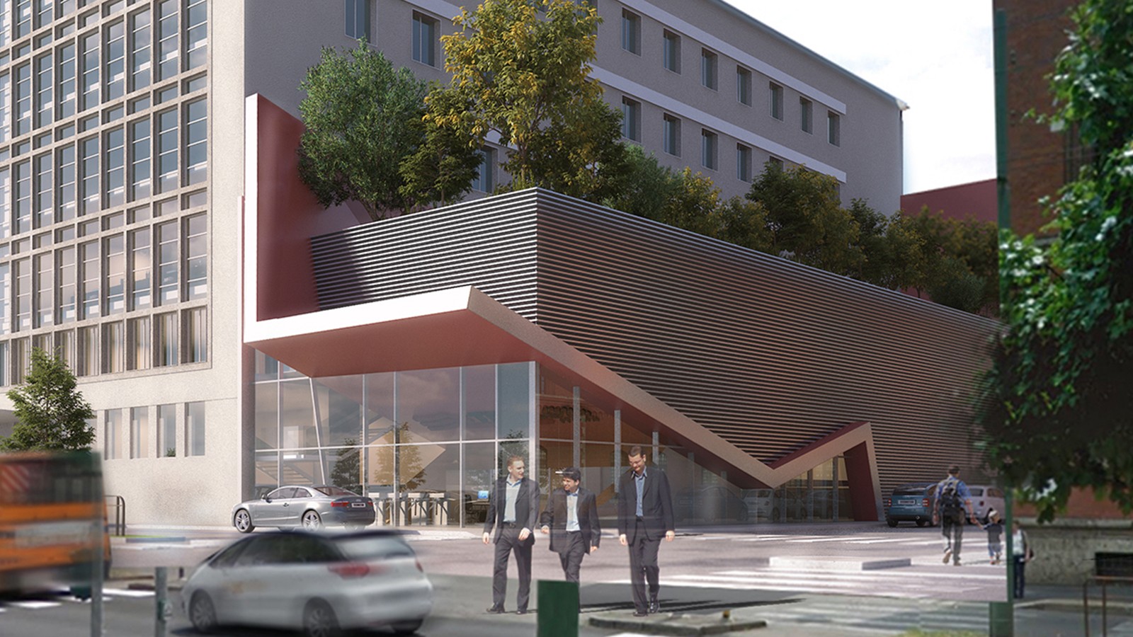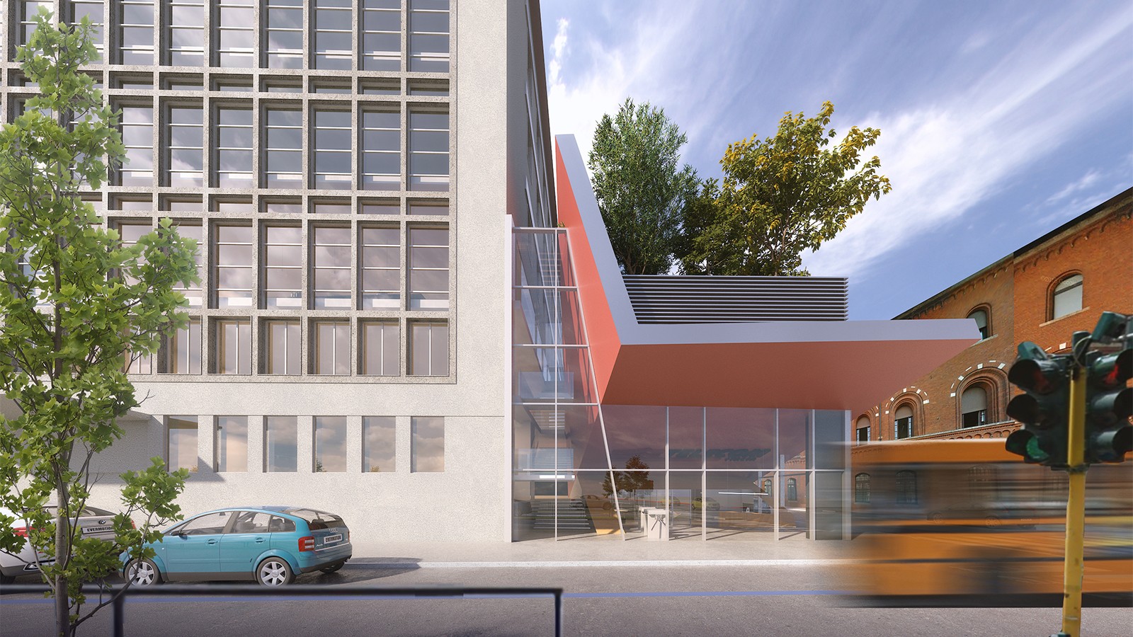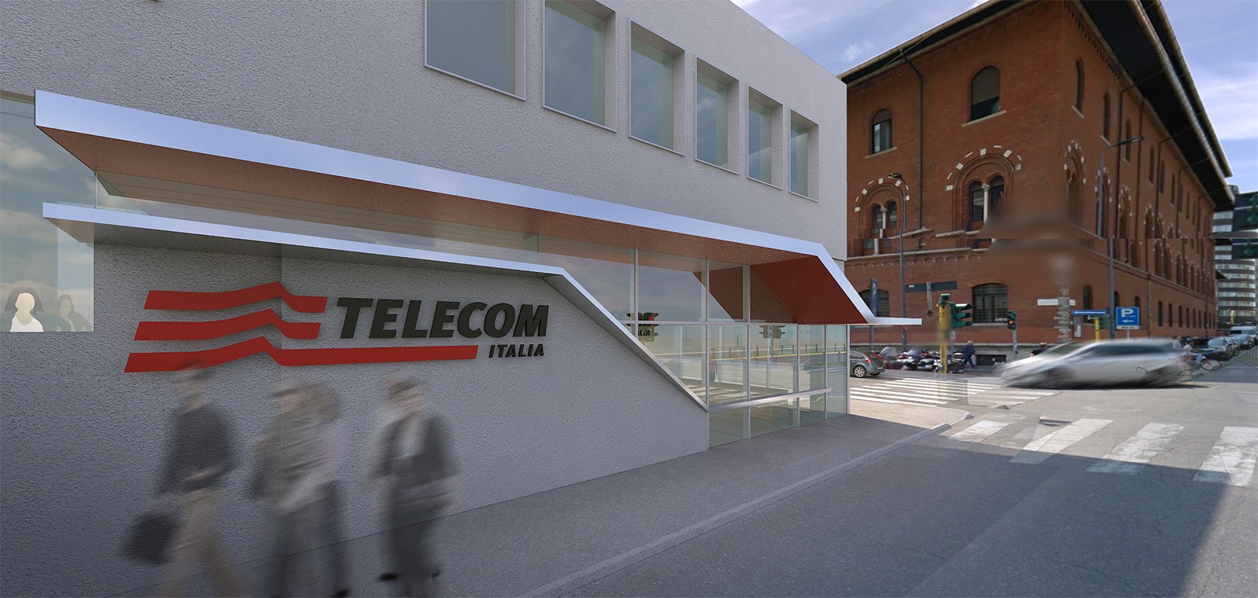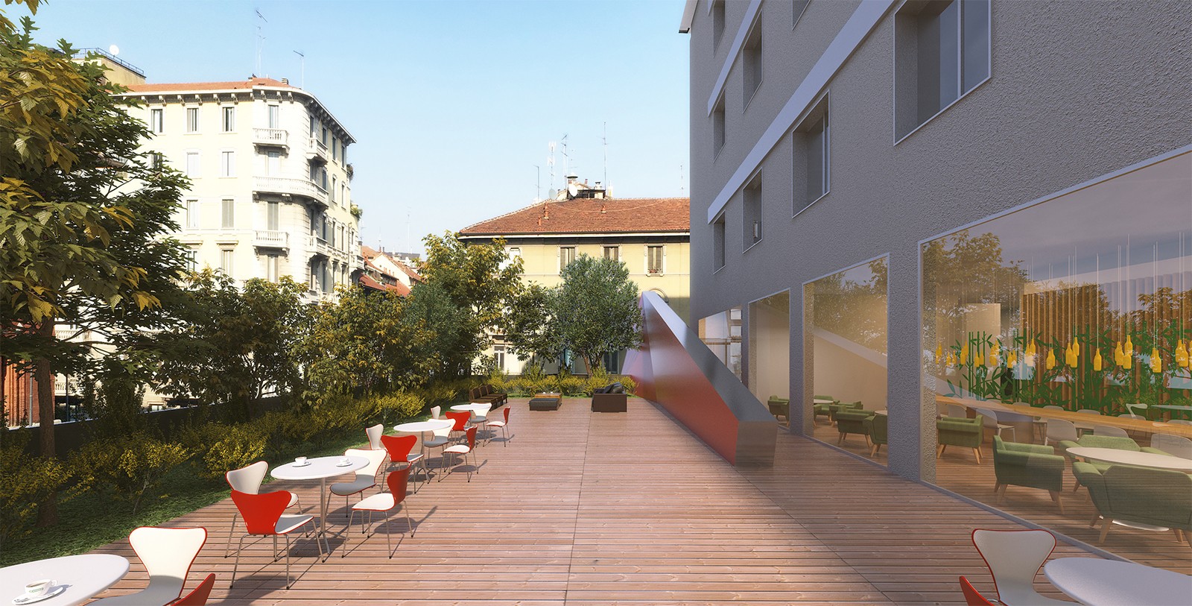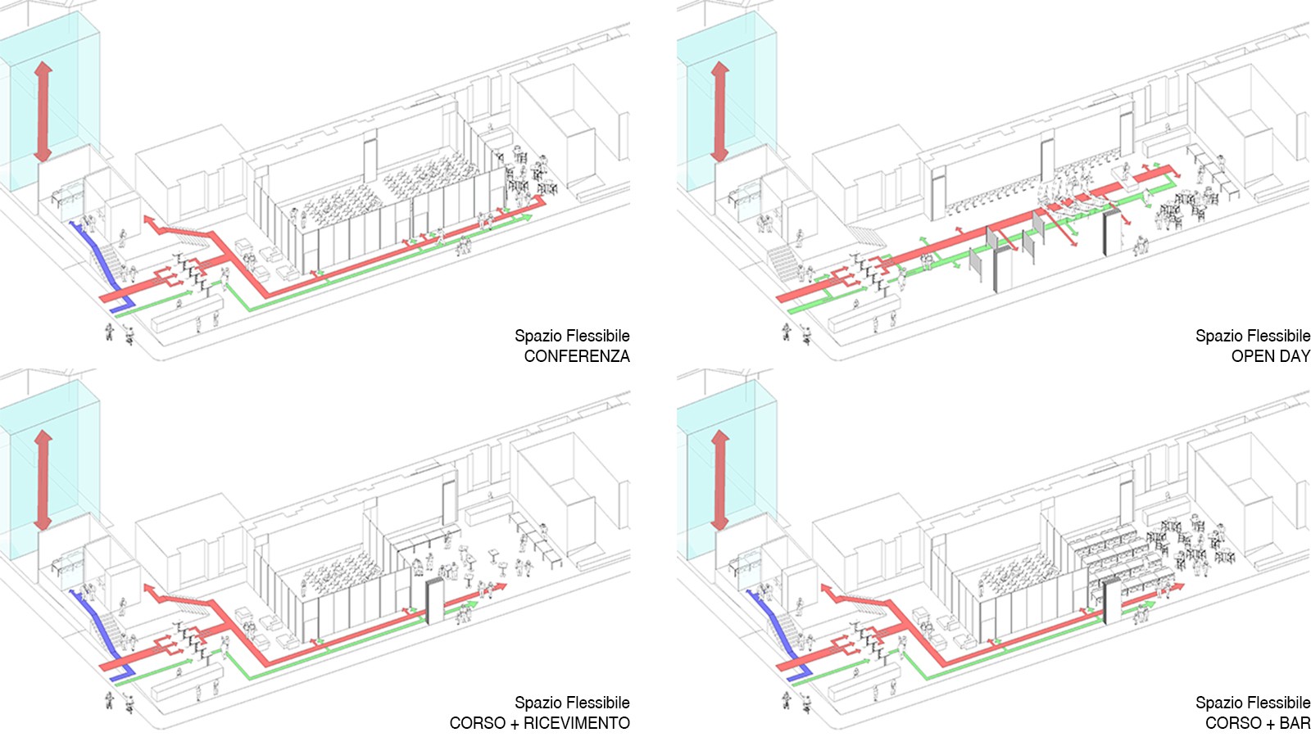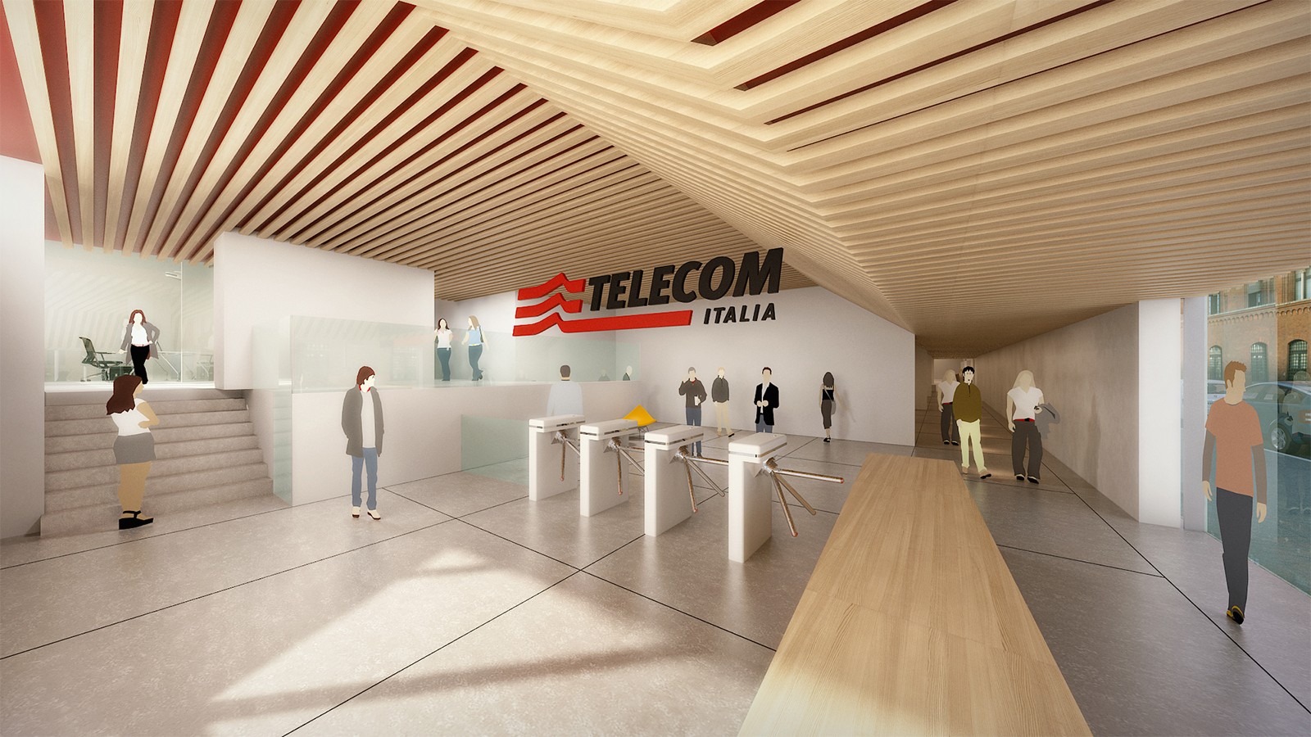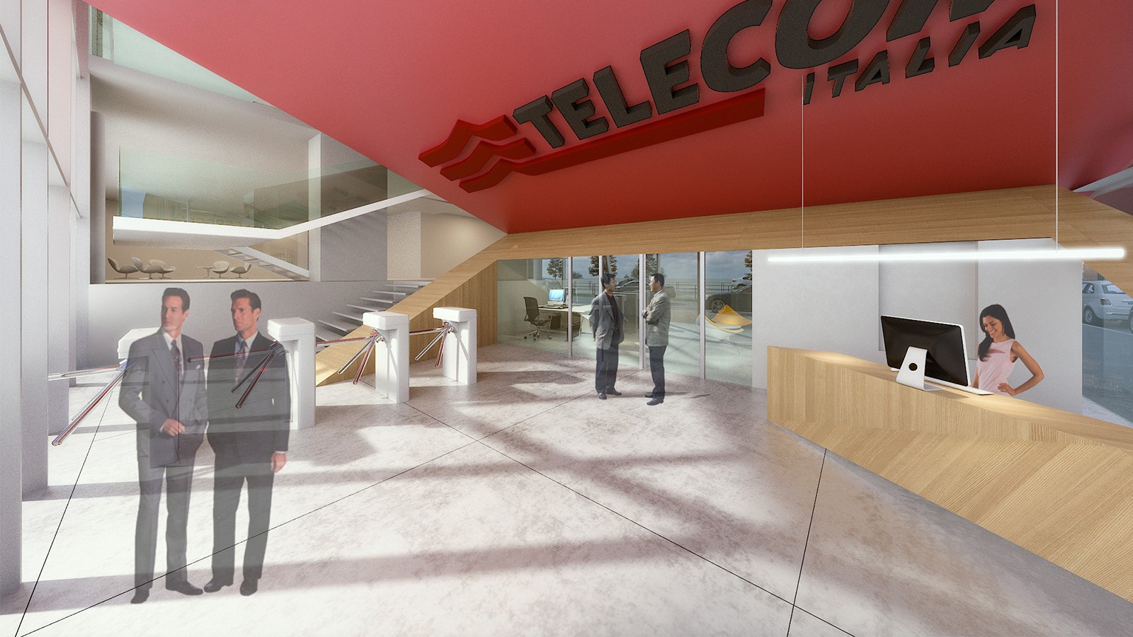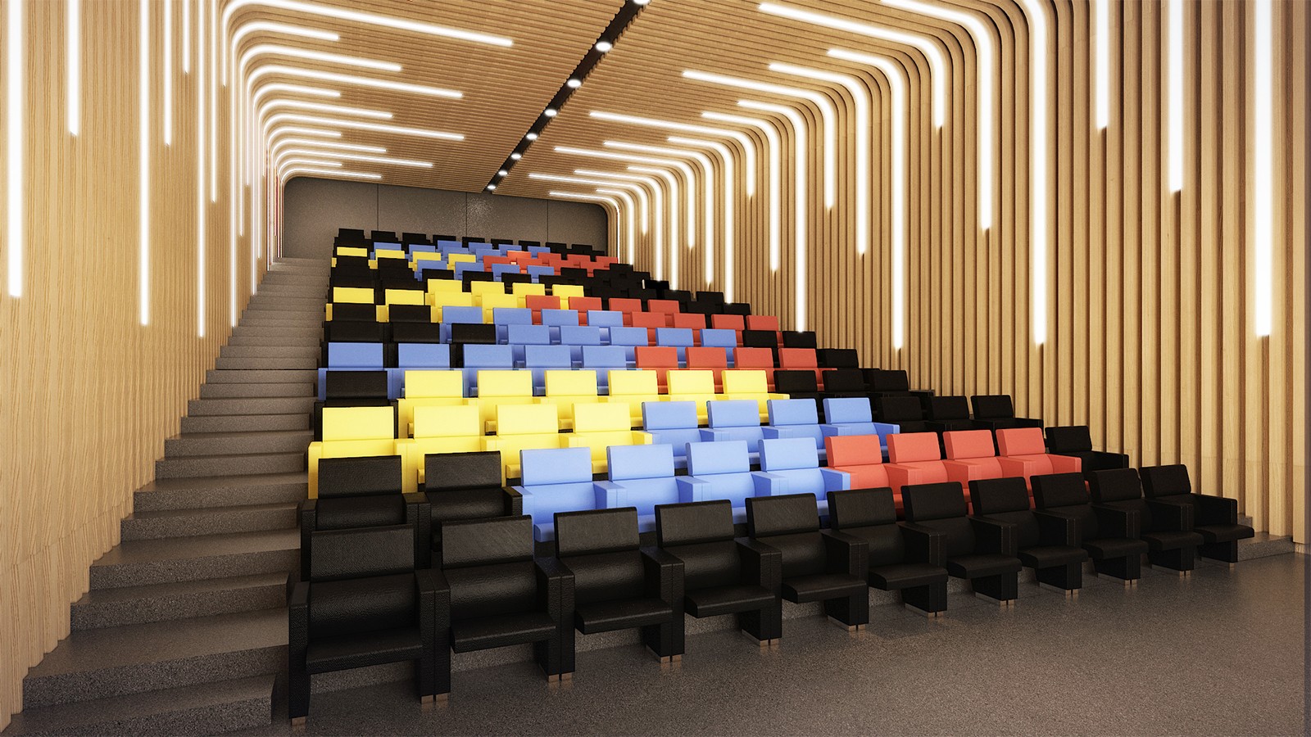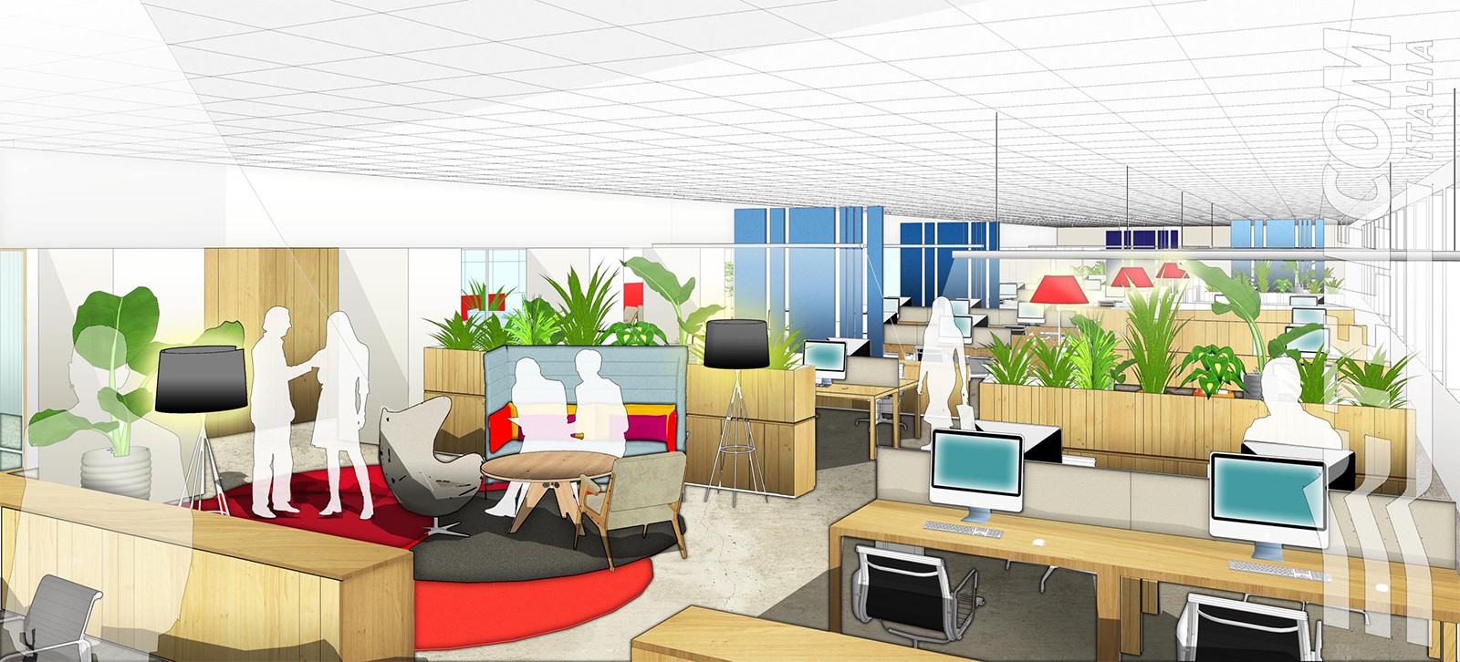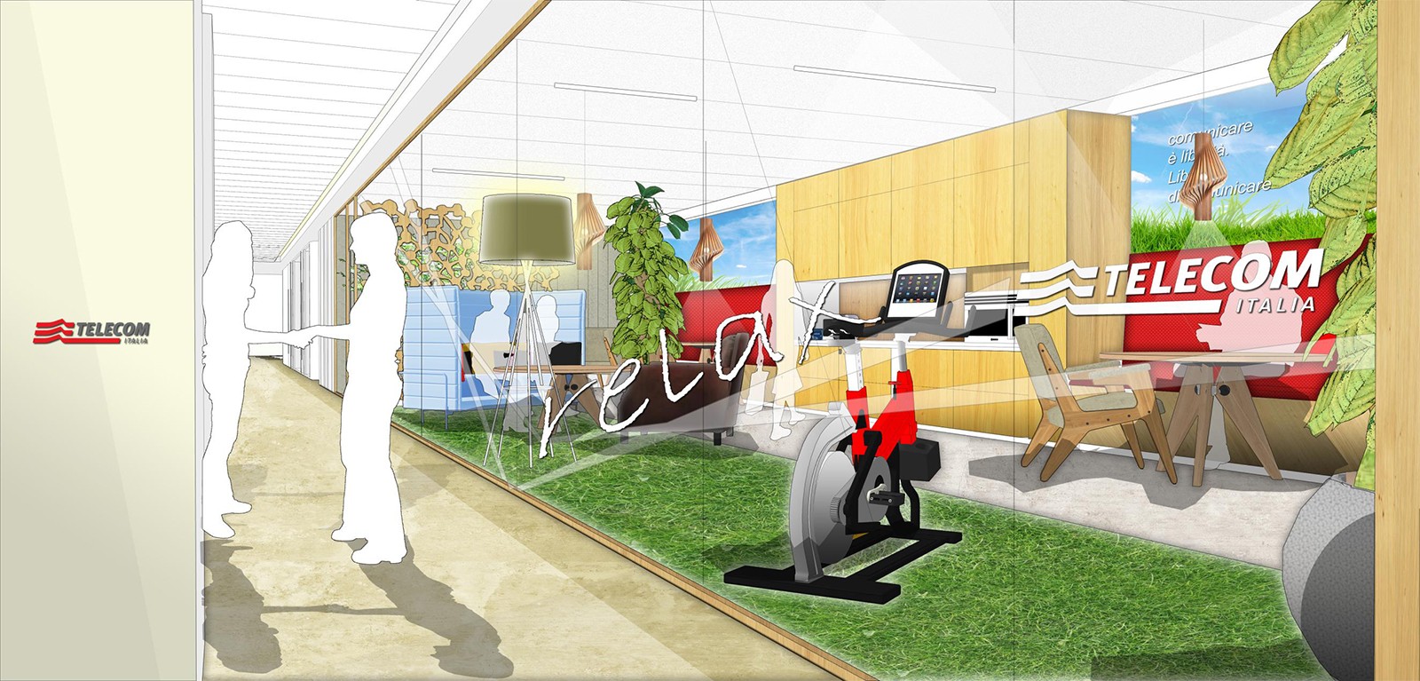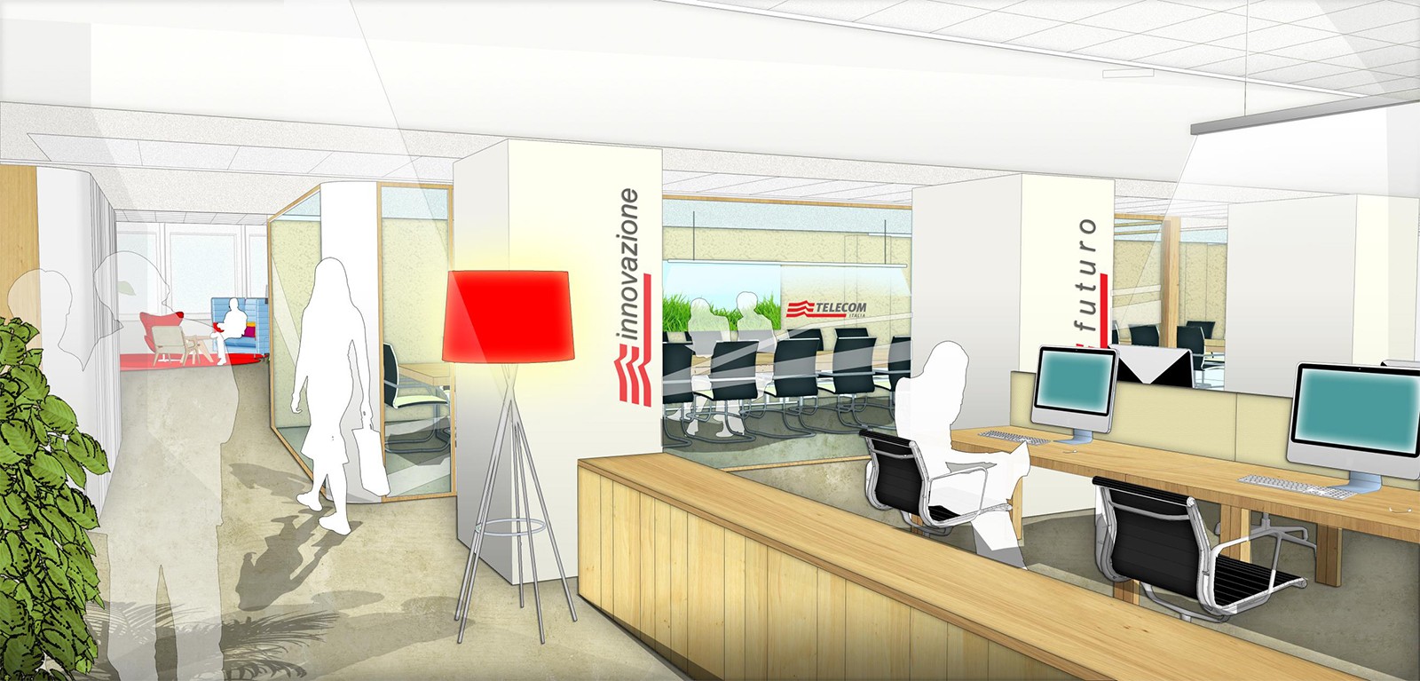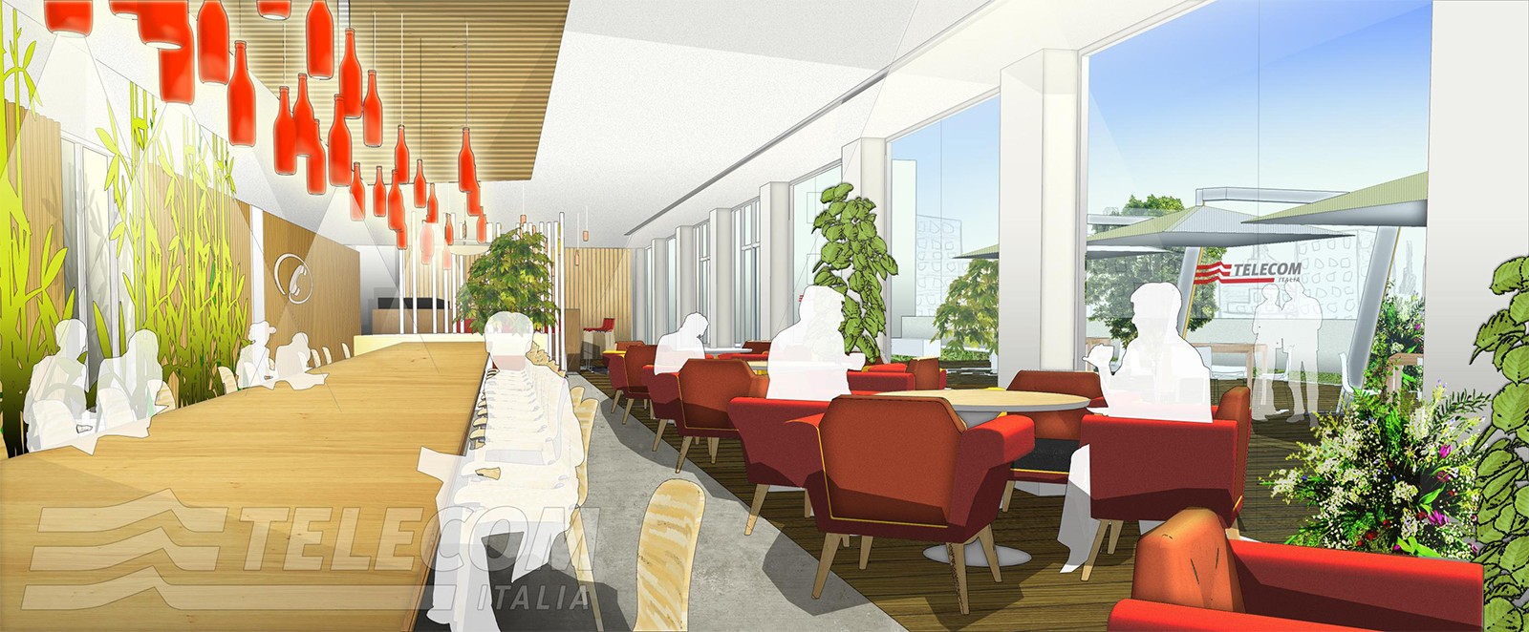2015 Milan, Italy
Telecom Offices Building
The intervention wants to give a new, contemporary and dynamic image to the existing building. A sculptural element with broken lines cuts the base volume, framing the main entrance front, now glazed and therefore open towards the city. Above, a rhythmic scan of horizontal elements helps to unify the mass, no longer marked by small windows, thus reinforcing the overall volumetric image. The broken line also follows the inclination of the new conference room on the first floor, creating an interesting transposition of the internal geometries towards the outside. On top, a practicable terrace with a garden will be connected to the new restaurant area located on the second floor and directly connected with the hall through a new open staircase.
The office spaces are reviewed in a modern and innovative key with a better and efficient distribution on the floor and greater quality of the spaces. The bar area relocated to the ground floor, is reconfigured as a flexible space for the exclusive use of the building both for employees and for possible events. It will be a space for socializing, meeting, comparing, working, relaxing.
Architecture, Interior design: JDP ARCHITECTS (Joseph Di Pasquale, Enrico Grillo, Stefano Vitale)



