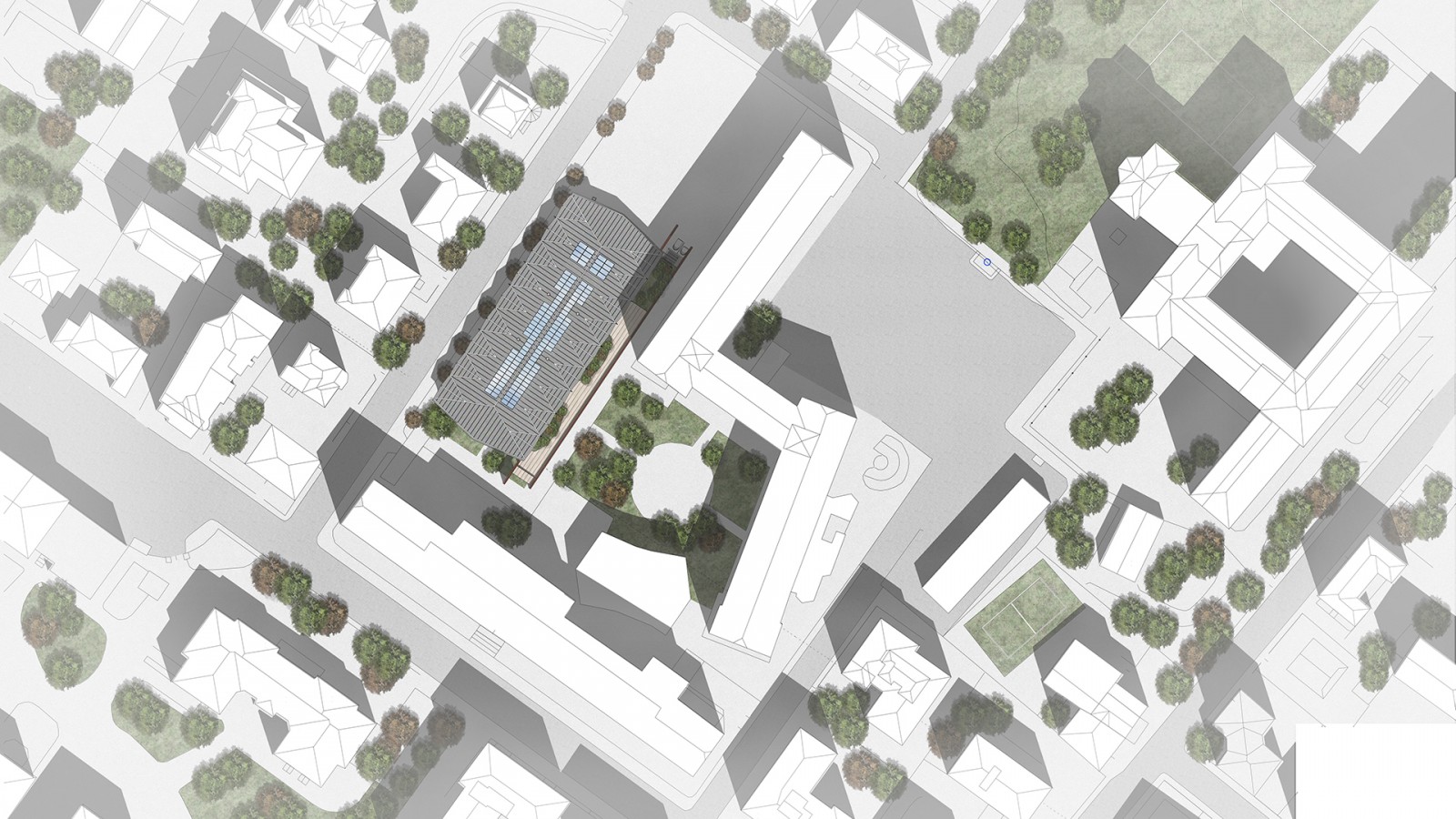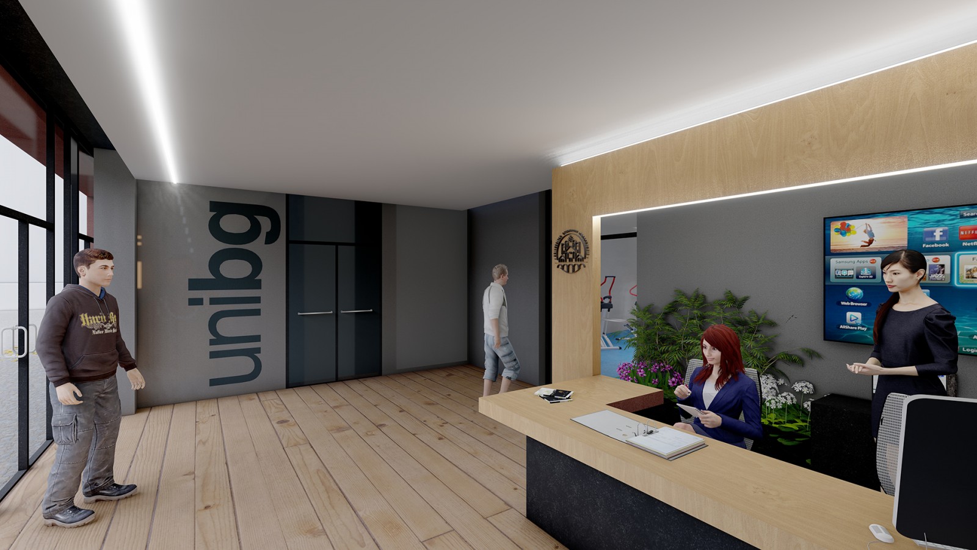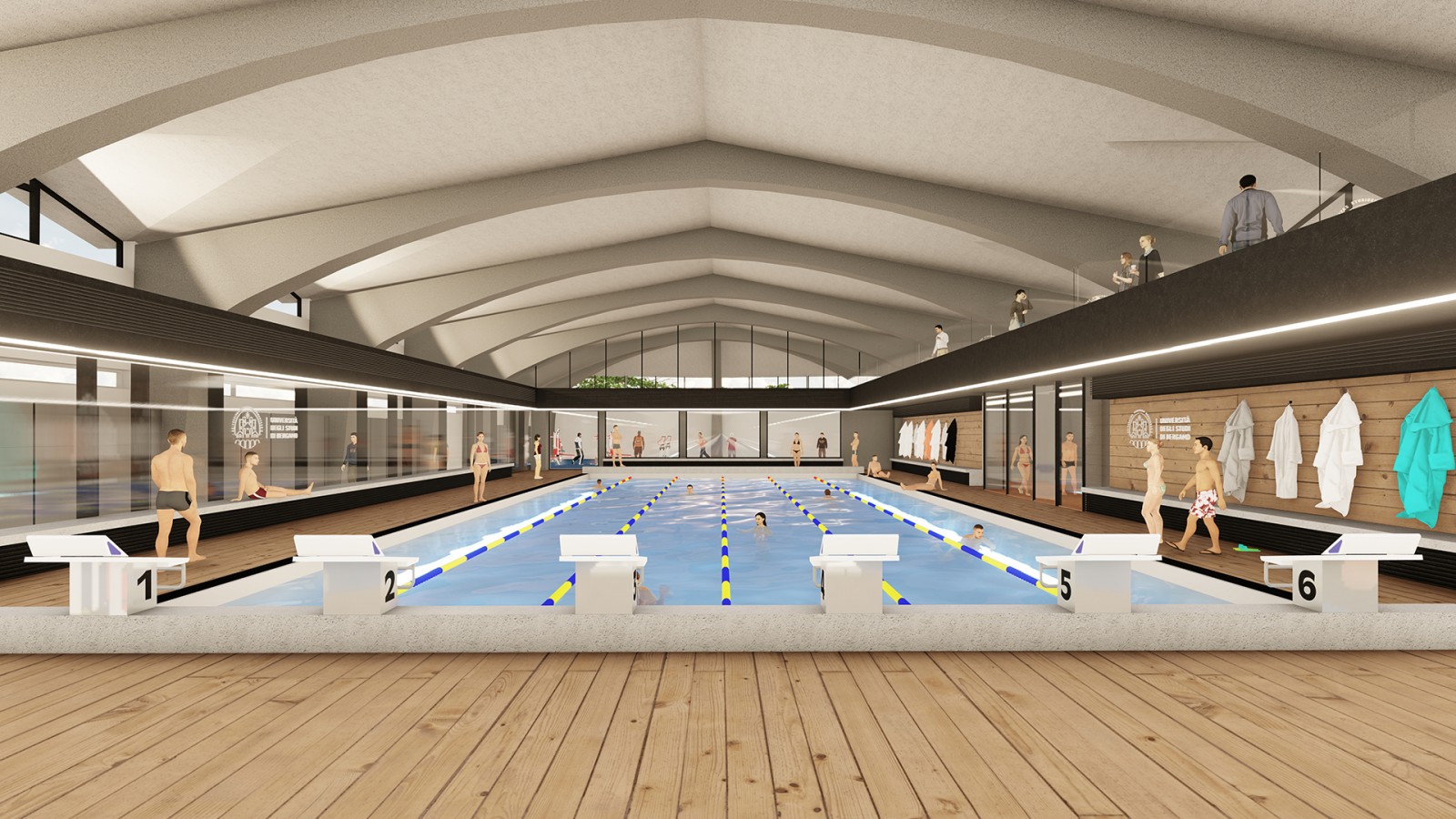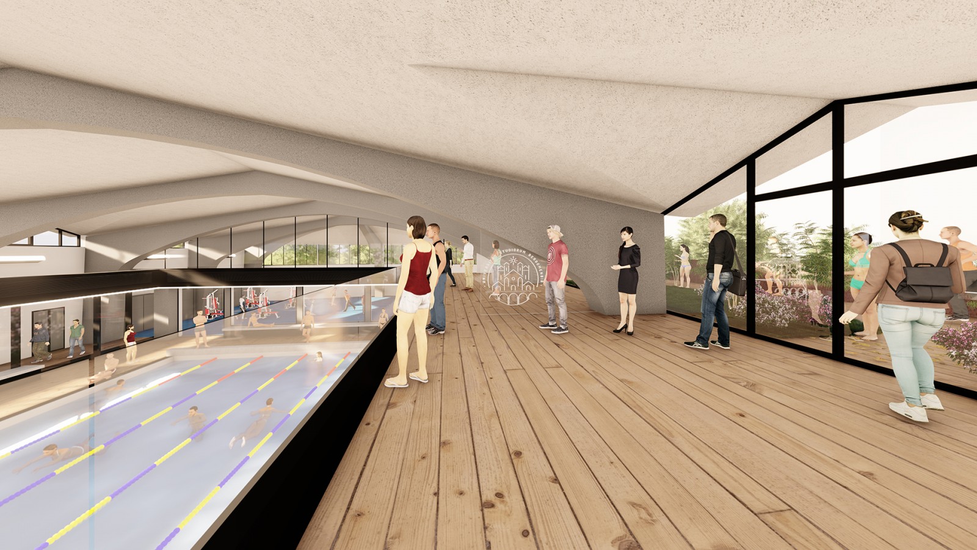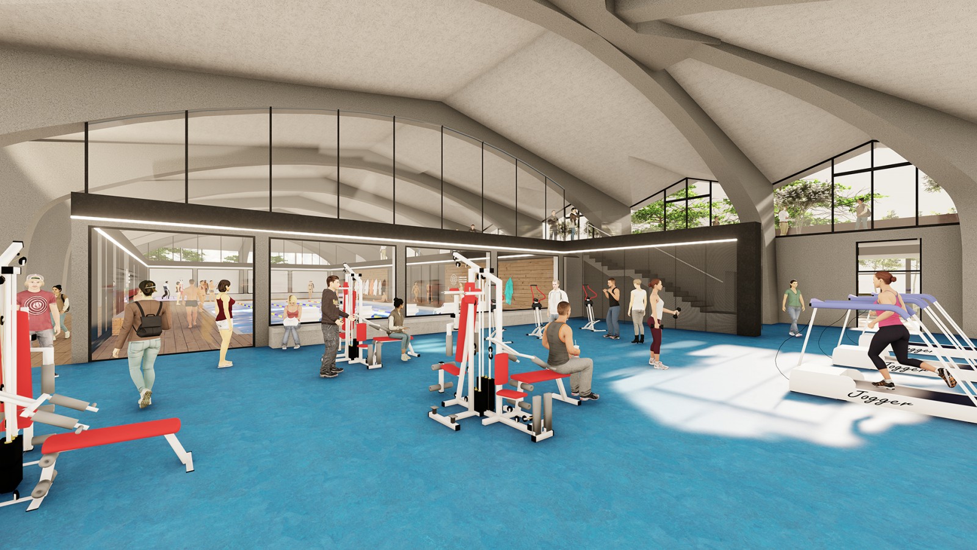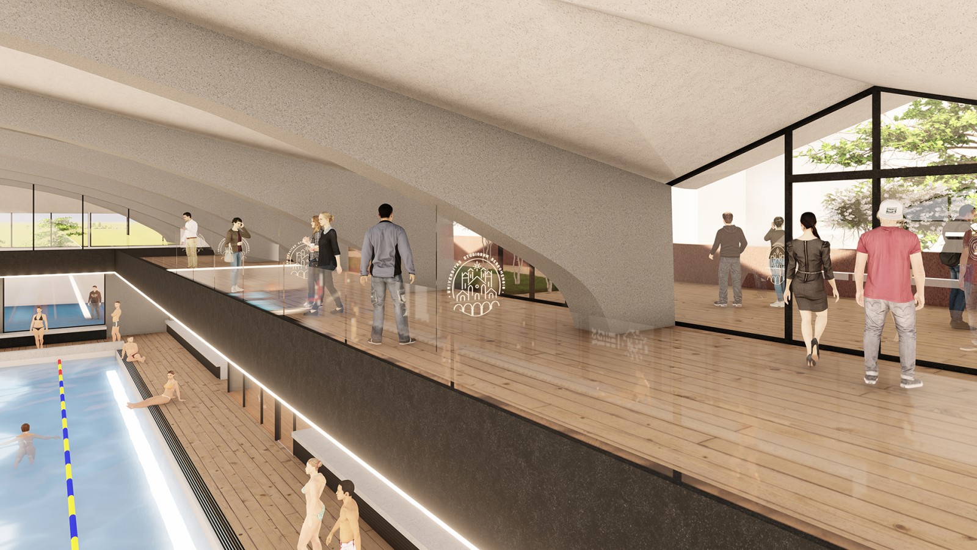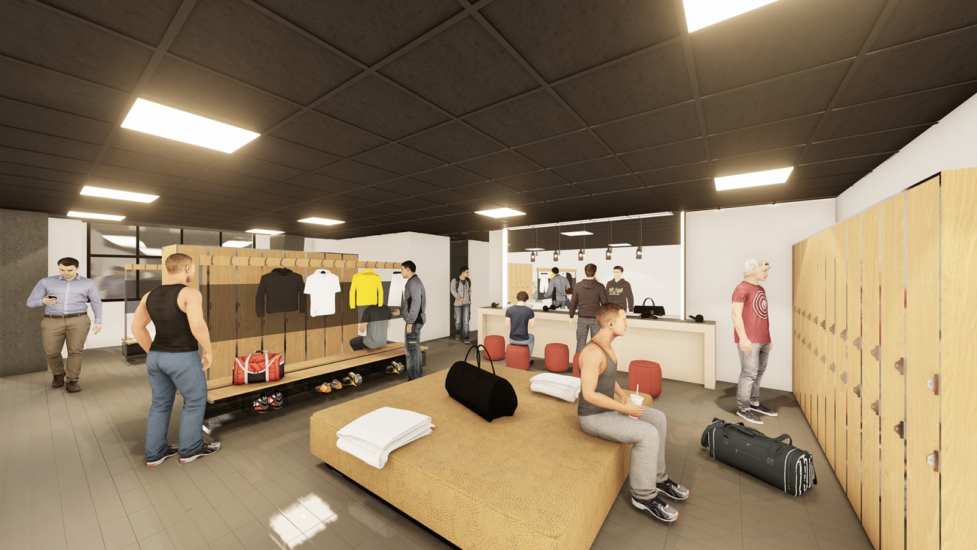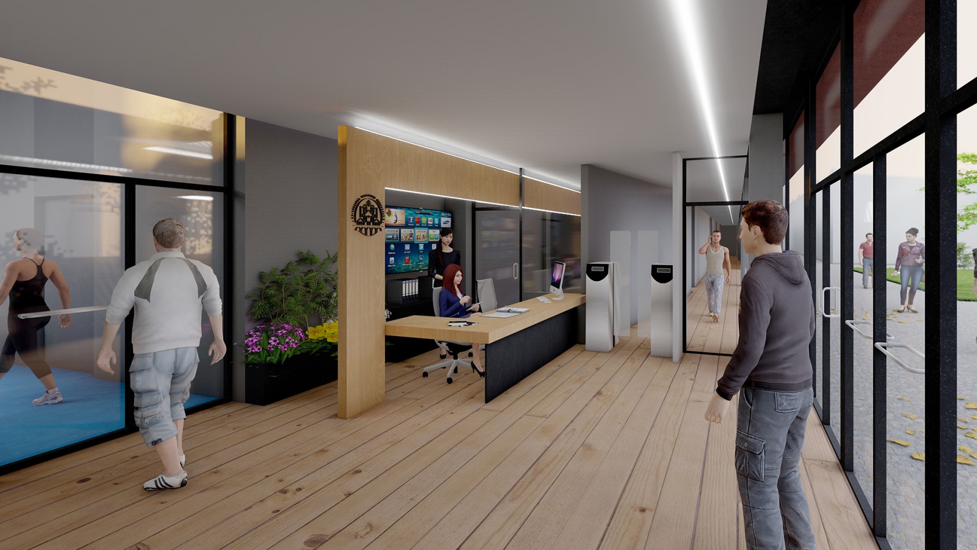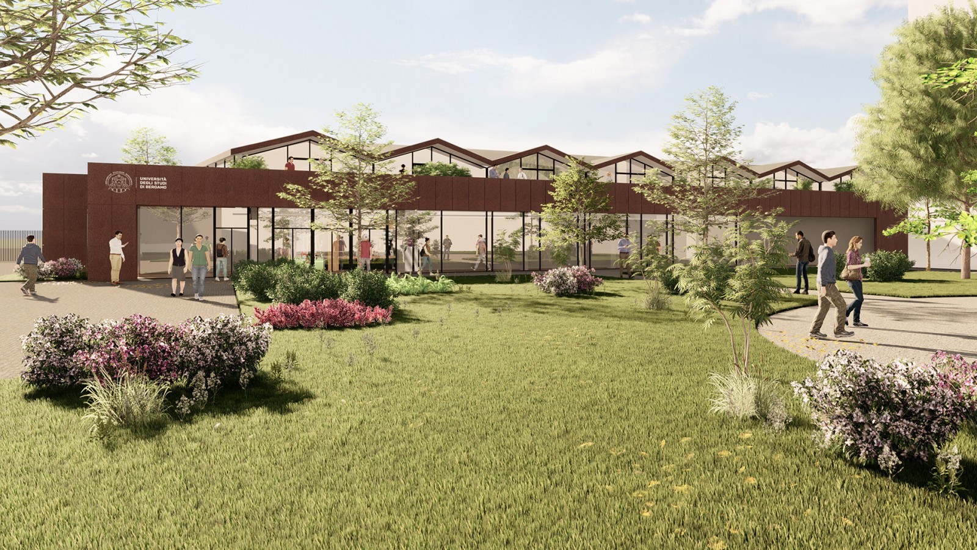2022 Bergamo, Italy
Sports center University of Bergamo
The refurbishment of the sports center of the University of Bergamo, within the "ex academy of the Guardia di Finanza" real estate complex, takes the form of a conservative architectural redevelopment aimed at improving the functionality, aesthetics and distribution of the building, ensuring the possibility of adequate use by the various users in relation to the different sporting activities carried out. A new extension built towards the internal square will connect the two current appendices to the sides of the east façade and will house the reception, the dedicated office, a first aid area, a deposit and the new changing rooms for the operators and for the users of the swimming pool. This architectural element will unify the front towards the internal square, restoring order to this facade and ensuring a univocal reading of the new building. Two portals in stabilized corten will underline the new building intervention by framing the lower portion of the building towards the square and towards the entrance to the building complex. Since the new building will connect the two current appendices, a continuous roof will be created, approximately 3 and a half meters high from the ground level. This flat roof can be equipped and used as a solarium and as a new area for outdoor sporting and recreational activities, such as workouts, pilates, yoga, etc. The portals, in addition to the iconic value and strong architectural recognition, will also perform the function of parapet for the solarium area. A large glazed portion will highlight the entrance to the building and the reception area, while in conjunction with the accesses to the changing rooms, a blind wall portion will guarantee the intimacy of these rooms. The load-bearing structure of the building is characterized by lowered polycentric arches that support the roof. The architectural intention was to keep these valuable structural elements visible, ensuring the greatest possible visibility by means of full-height glass partitions between the swimming pool and the two end gyms on the ground floor. The new intervention aims to guarantee the privacy of the swimming pool area, which will be visible from the balcony and from the solarium area but whose view will be forbidden from the square, thanks to the location of the reception and the new changing rooms.
Urban design, Architecture, Interior design: JDP ARCHITECTS (Joseph Di Pasquale, Paolo Labbadini, Paola Sacchi, Teresa Valente)
Engeenering: E.T.S. S.p.A. Engineering and Technical Services e RPA S.r.l.
Design of sports facilities: Studio 28 Architettura
Geology and Environment: Castalia



