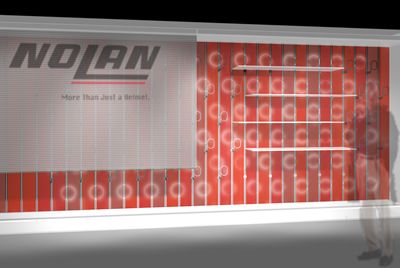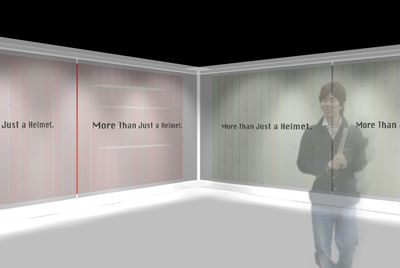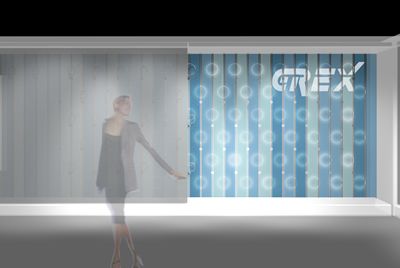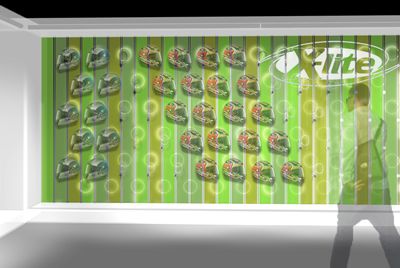2006 Milano (Italy)
Showroom
Project: Joseph di Pasquale
The need to re-use of existing products for the exhibition and the reception of visitors has led to include a new curve facade whose surface is broken by crystals that contain the new scale.
The ground floor has a reception, banquet space and services, while upstairs the multimedia space for product display, presentations and conferences is located.








