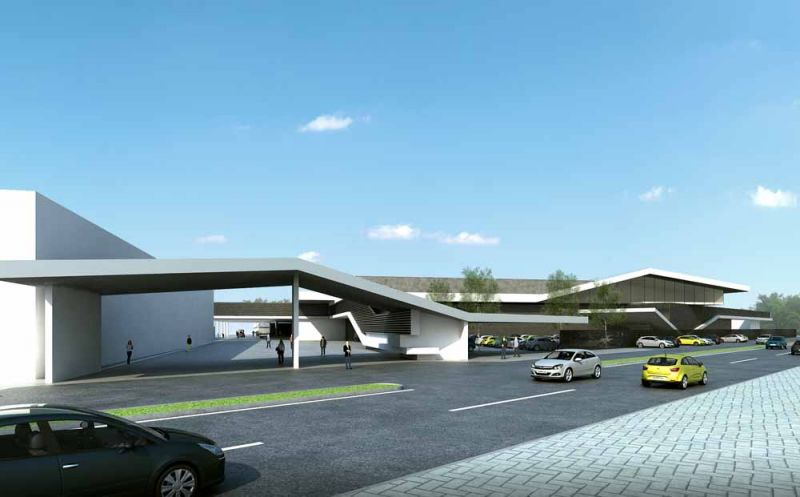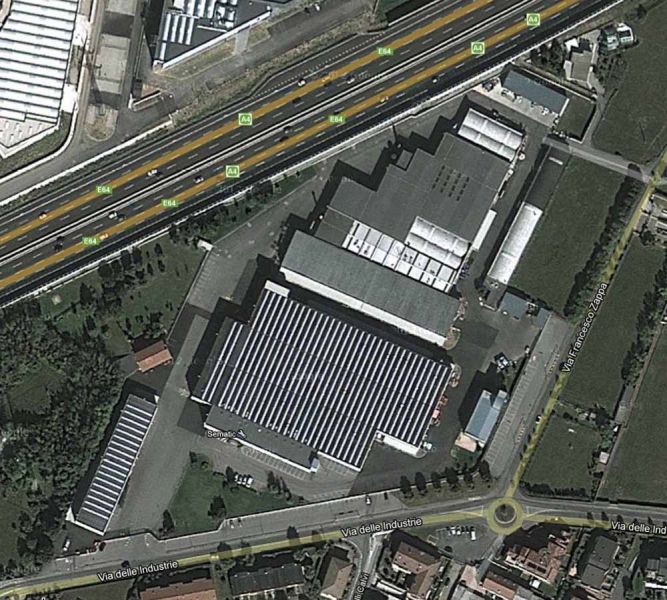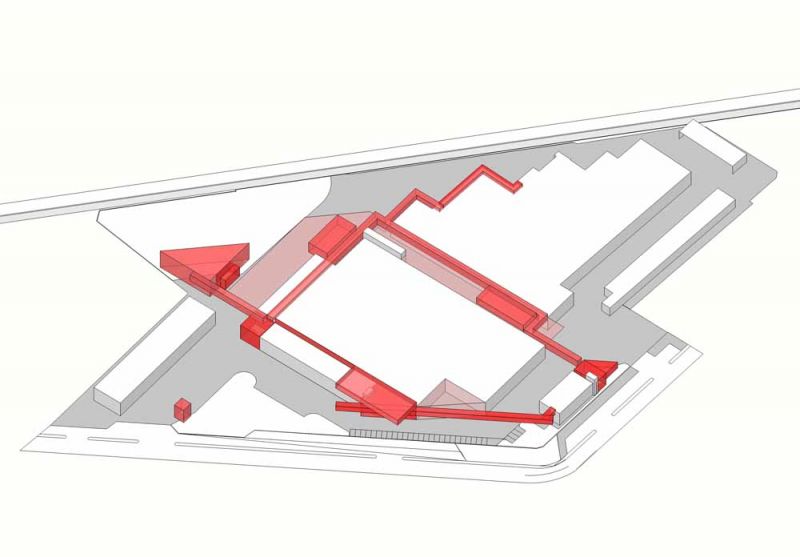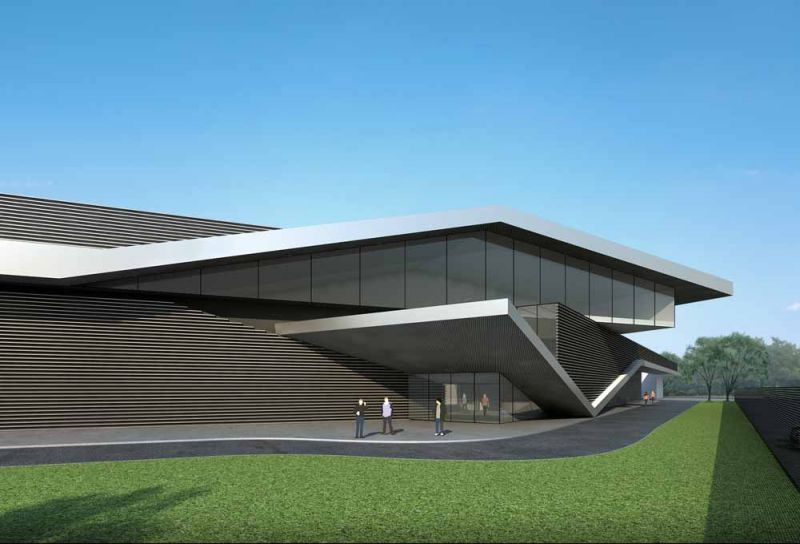2014 Osio Sotto, Bergamo
Sematic headquarter
Design: Joseph di Pasquale
Collaborator: Stefano Valente.
The project aims to razionalize the flows and the operational layout of the exisiting industrial settlement. Connecting diferent ezisting functions and providing new service space for employers using the free intersticial spaces between buildings.
This is the occasion also to give a new updated image of the company.
The functional connections between the existing office spaces spread out on the entire length of the front side became suspended walkways with different orientations. They cross and rotate on the new entrance hall of the building and become the major architectural reference of the complex.








