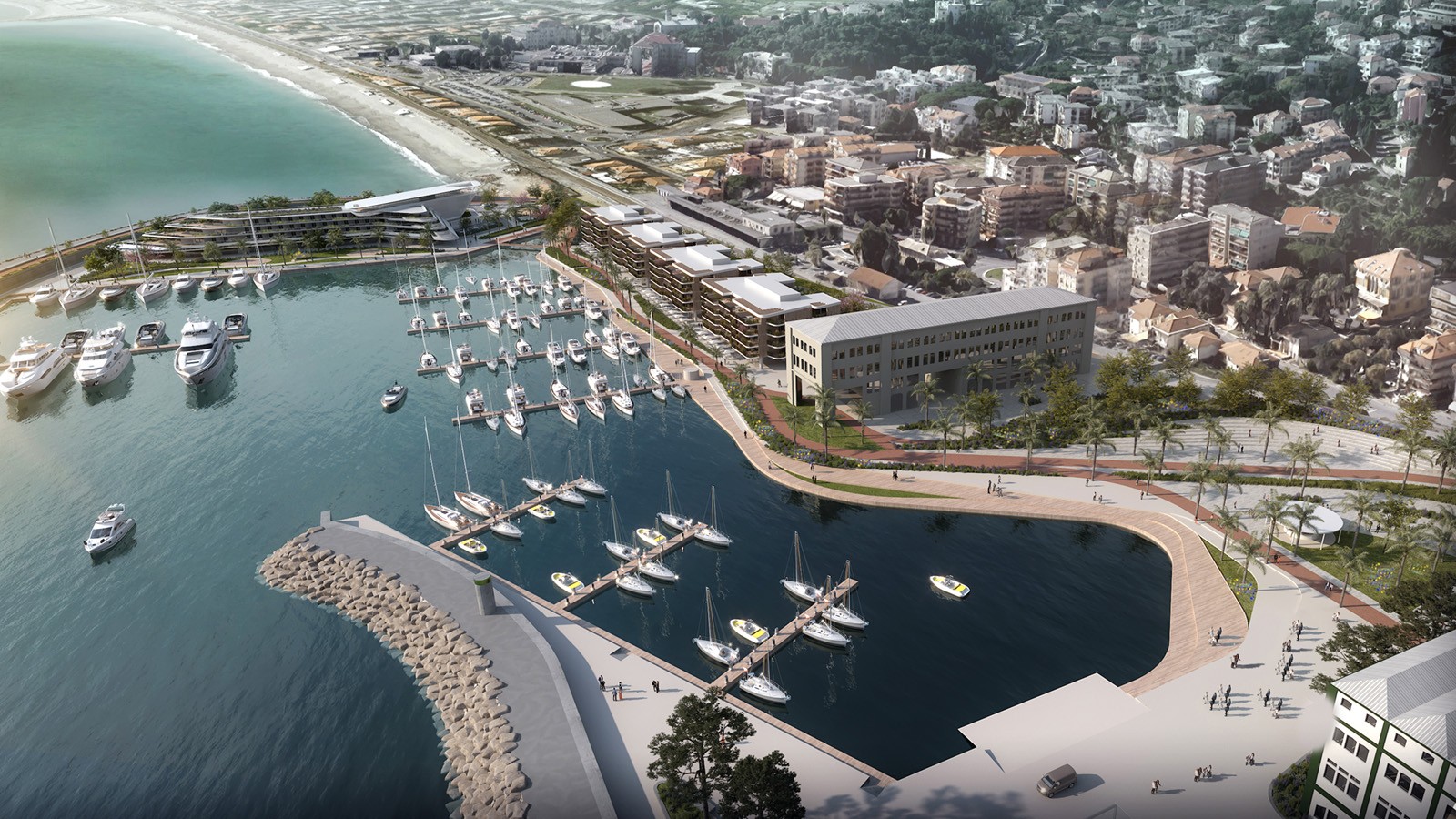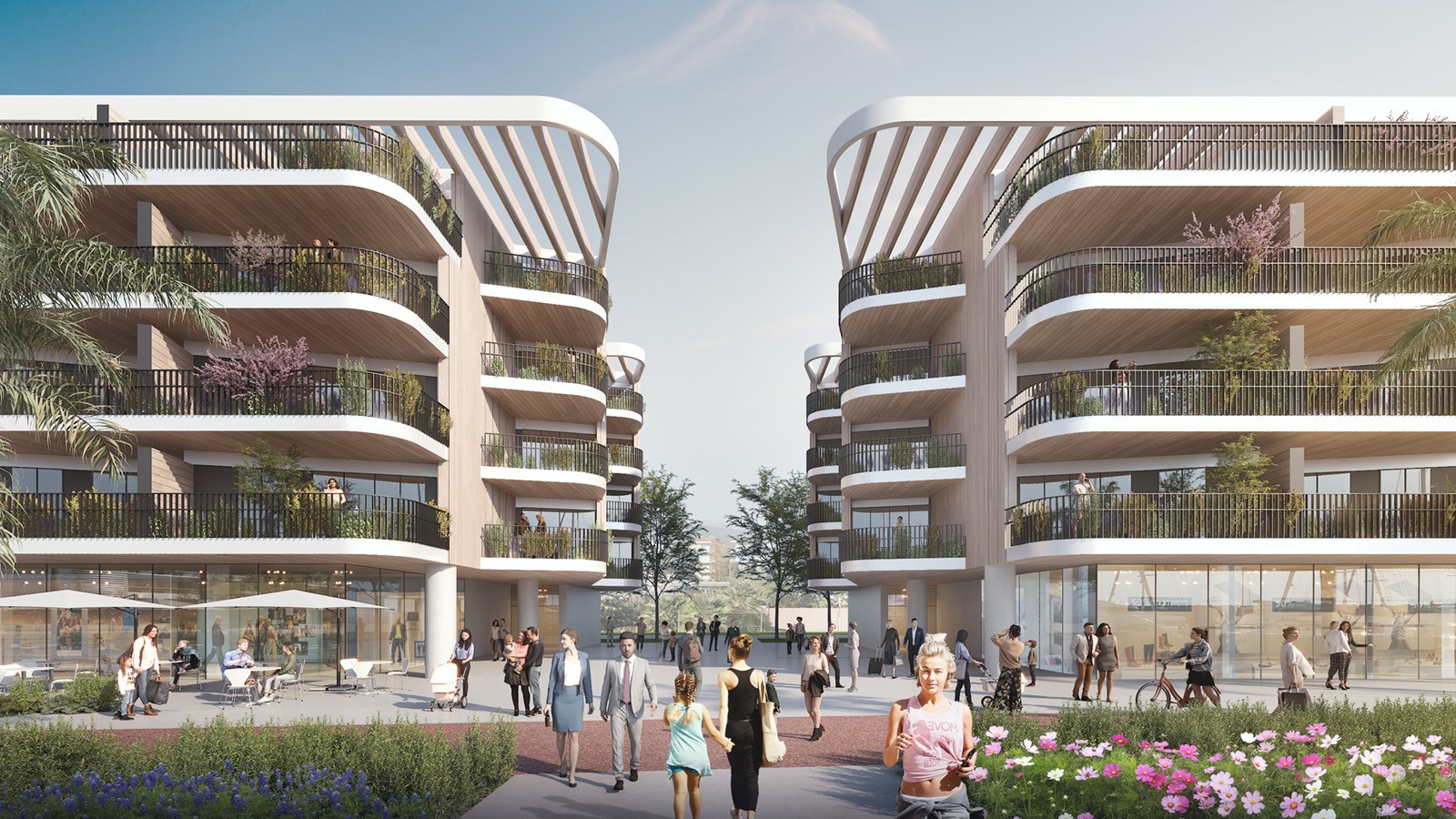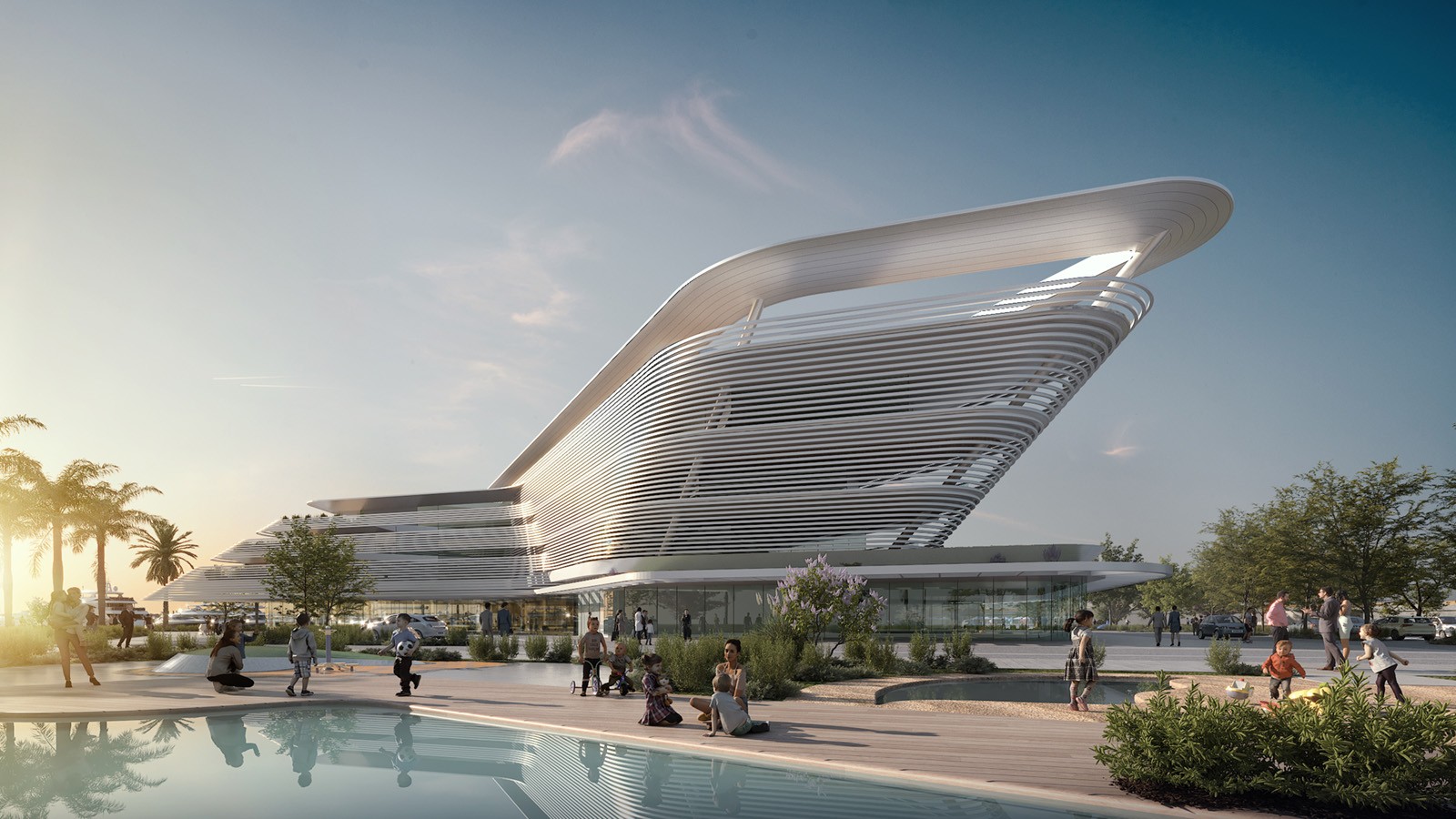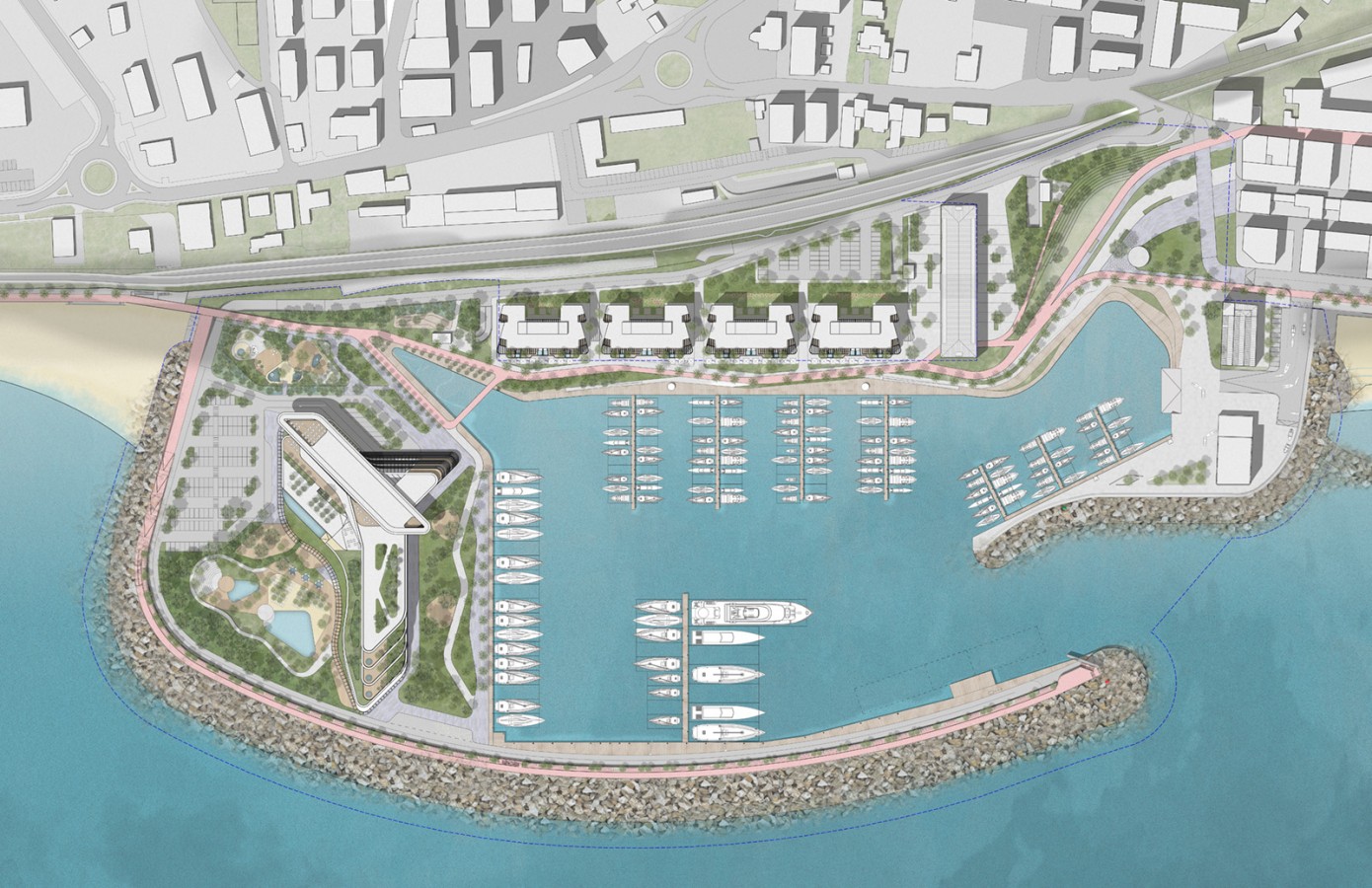2022 Pietra Ligure Italy
Pietra Ligure Masterplan
The project is articulated along the coast supported by a new seafront, which becomes an extension of the existing one and a new polycentric system. The mending with the consolidated urban system is obtained through the sequential arrangement of urban squares of different materials. The eastern square enclosed by the natural amphitheater overlooking the internal marina, the promenade that becomes a linear park and the western square which provides a place for play and discovery for all generations. These spaces are multifunctional centers available to residents and tourists, they are designed maintaining the stylistic familiarity of the local identity. The seafront promenade of Pietra Ligure is continued and reconnected to the currently interrupted coastal system that connects the seafront to Loano. The transformation is accompanied by the gradual growth of the natural element and provided with urban facilities.
The marina has been distributed in such a way as to guarantee greater flexibility in managing future requests for moorings of boats different in number and size to the current one. The new proposed distribution of large boats also guarantees (in addition to the flexibility already described) a great quality of mooring for everyone. The new shipyard was designed in volumetric continuity with the existing carabinieri building both to follow the existing urban grid and to emphasize a distribution order and not to break the regularity of the "emergencies" with respect to the irregularity of the "land design", but also to allow sighting of the sea from the square and not create an obstacle to the view.
The relationship with the sea and visual contact with the water was a requirement that in the project was considered essential not only for public spaces but also for private spaces. For this reason both the hotel and the residences have been designed so that all the rooms and all the apartments have visual contact and an external space (terrace) facing the sea.
The memory of this place referred to the large ships constitutes the main reference for the architecture of the hotel. From a planivolumetric point of view, the structure was developed in a perpendicular direction to the sea. This allows for greater visual permeability of the urban hinterland towards the sea line. At the same time it allows you to clearly define the open spaces by identifying and distinguishing the urban access space from a pertinent internal park. The typological structure consists of a large plate on the ground floor which has a double function: in addition to the hotel hall, it also contains all the spaces and functions open to the public: the meeting area, the yachting club restaurant, the SPA and the thalassotherapy wellness area opening onto the internal park. The second function of this plate is to allow the elevation of the upper floors to be raised so that it is possible for the rooms to be able to sight the breakwater and have visual contact with the sea. Furthermore, on the roof of this plate it will be possible to develop a further set of outdoor hanging spaces for the exclusive use of hotel guests with outdoor areas and sunbathing areas in visual contact with the sea line.
Urban design, Architecture, Interior design: JDP ARCHITECTS (Joseph Di Pasquale, Diana Ranghetti, Paolo Labbadini, Teresa Valente)
Architecture: VALLE 3.0
Interior Design: GARIBALDI ARCHITECTS
Landscape Design: P’ARCNOUVEAU
read more









