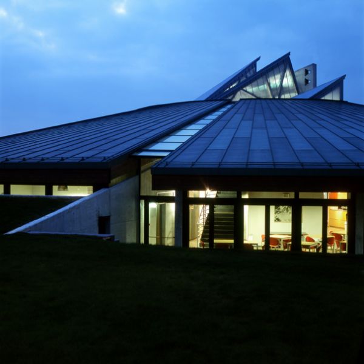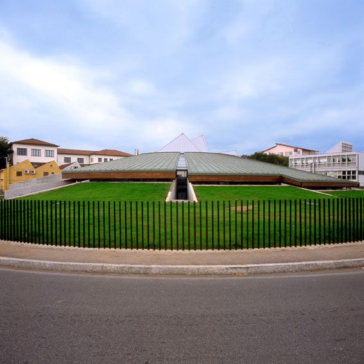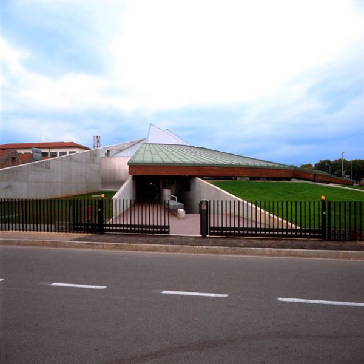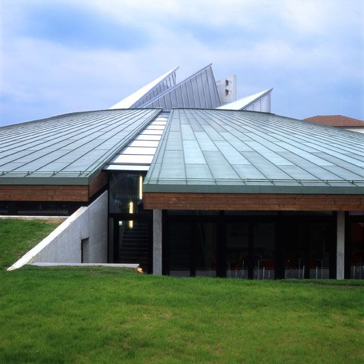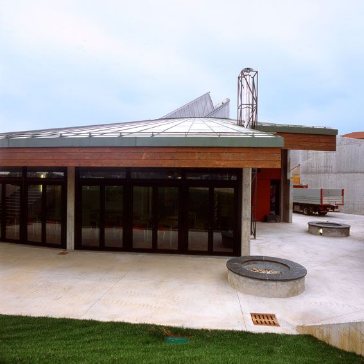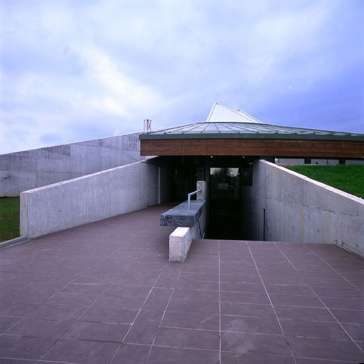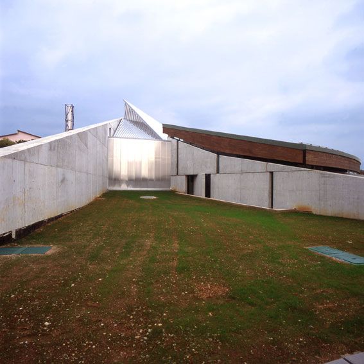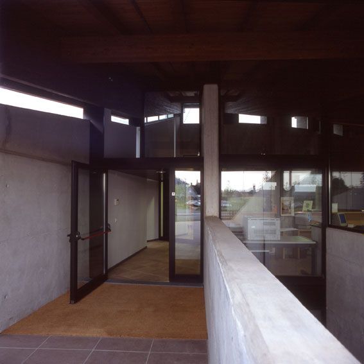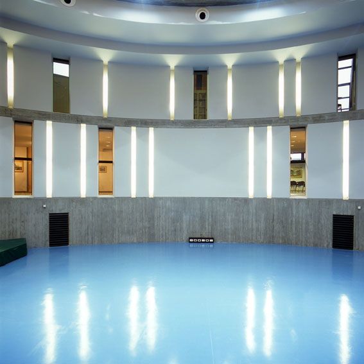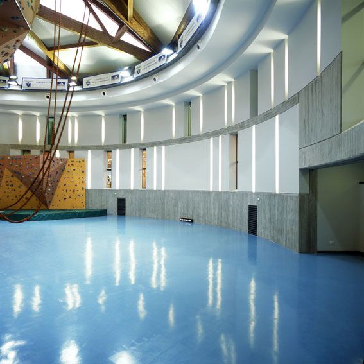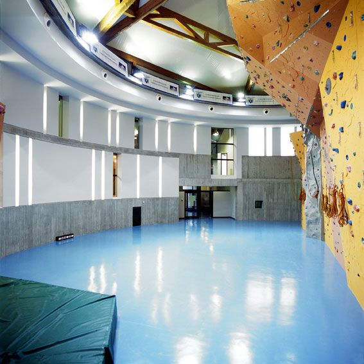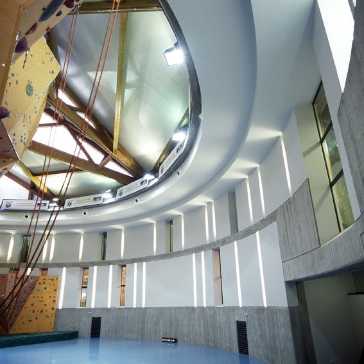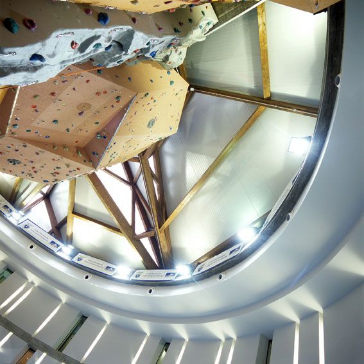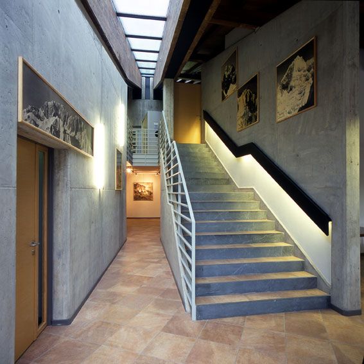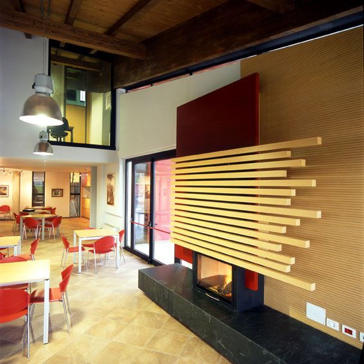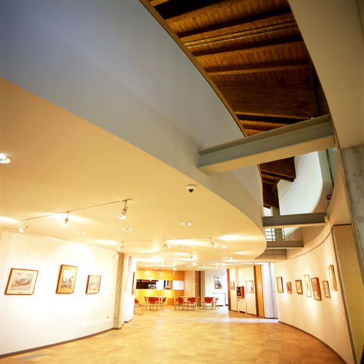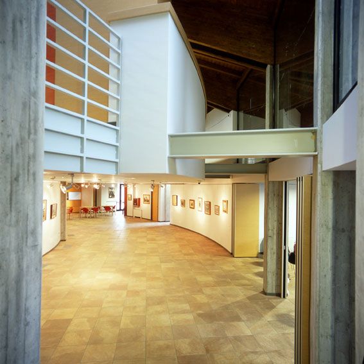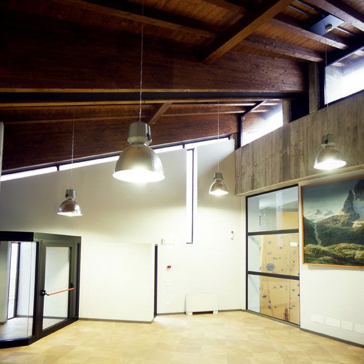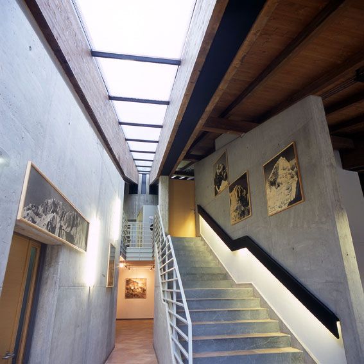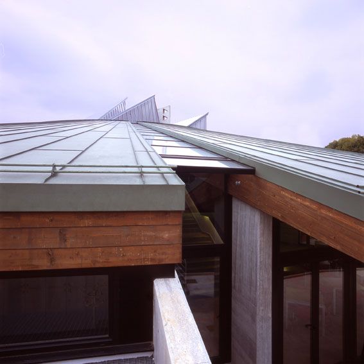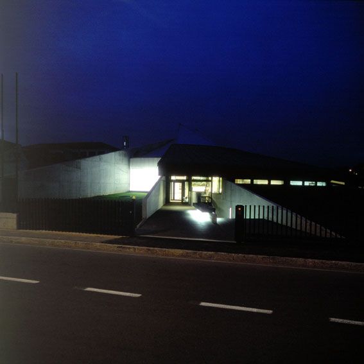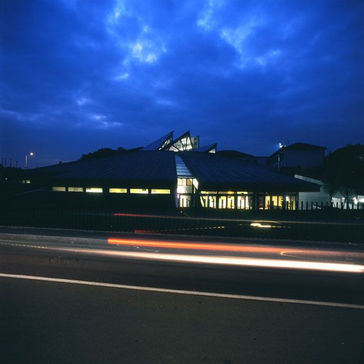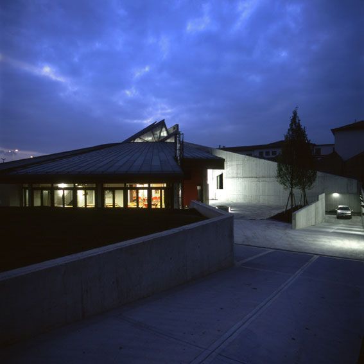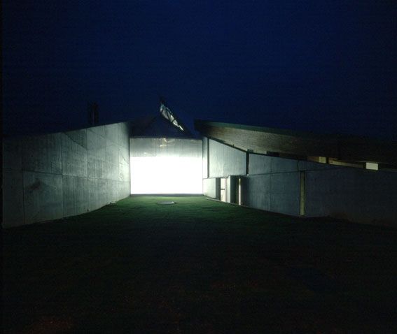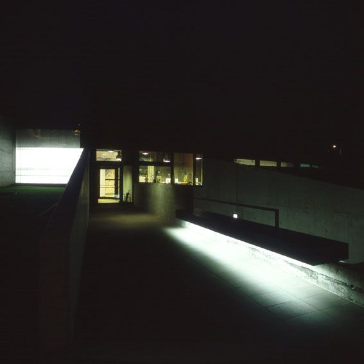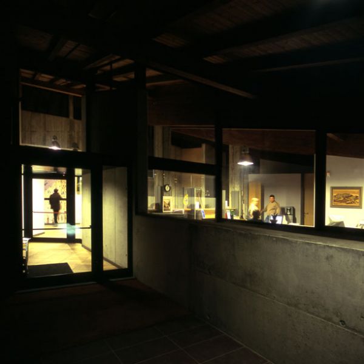2003 Bergamo, Italy
Palamonti
The history of Palamonti began in 1973 when the building of a new headquarters for the CAI Bergamo is planned.
After twenty years, in April 1993, a committee established to draw up a competition to design the new headquarters at the foot of the hill Benaglia.
In 1999 the project was rejected in the approval of the plan and it was not possible to obtain a building permit.
It was considered whether to restructure a property, even if it would have not fully satisfied the CAI needs.
After some talks with the Province, the president managed to put the project in the city of sport.
On September 11, 2001 the Board of CAI Bergamo decided to start the design of the new headquarters in via Presolana, which will be called Palamonti.
On 11 October 2003, there was the laying of the foundation stone and in June 2005 CAI moved in Palamonti.
The building revolves around the central area of the climbing arena.
From south to north the large spaces sourrounding the empy central area modify their arrangement becoming less public and more intimate to the life of the club.
The locker rooms are upstairs with direct access to the gym. At the intermediate floor the spaces of the thematic library are arranged.
The absence of wall structures developed in height and the partial burial of the volume of the climbing wall give the building a less intrusive and more volumetric horizontal lines anchored to the ground.
The inclusion of copper oxidized in the coverage interprets the will to give a solid and, at the same time, soft look at the outer shell and the green color can be thought as the ideal continuation in the structure of the earthworks in the park.
Geometrical and structural construction of the building is based on the head of the climbing arena.
From here a large circular beam departs; on which a row of double laminated beams that supports the entire coverage leans. Inside the circular beam, the all three skylights in the gym consist in a wooden reticoular structure, covered with glass and metal.



