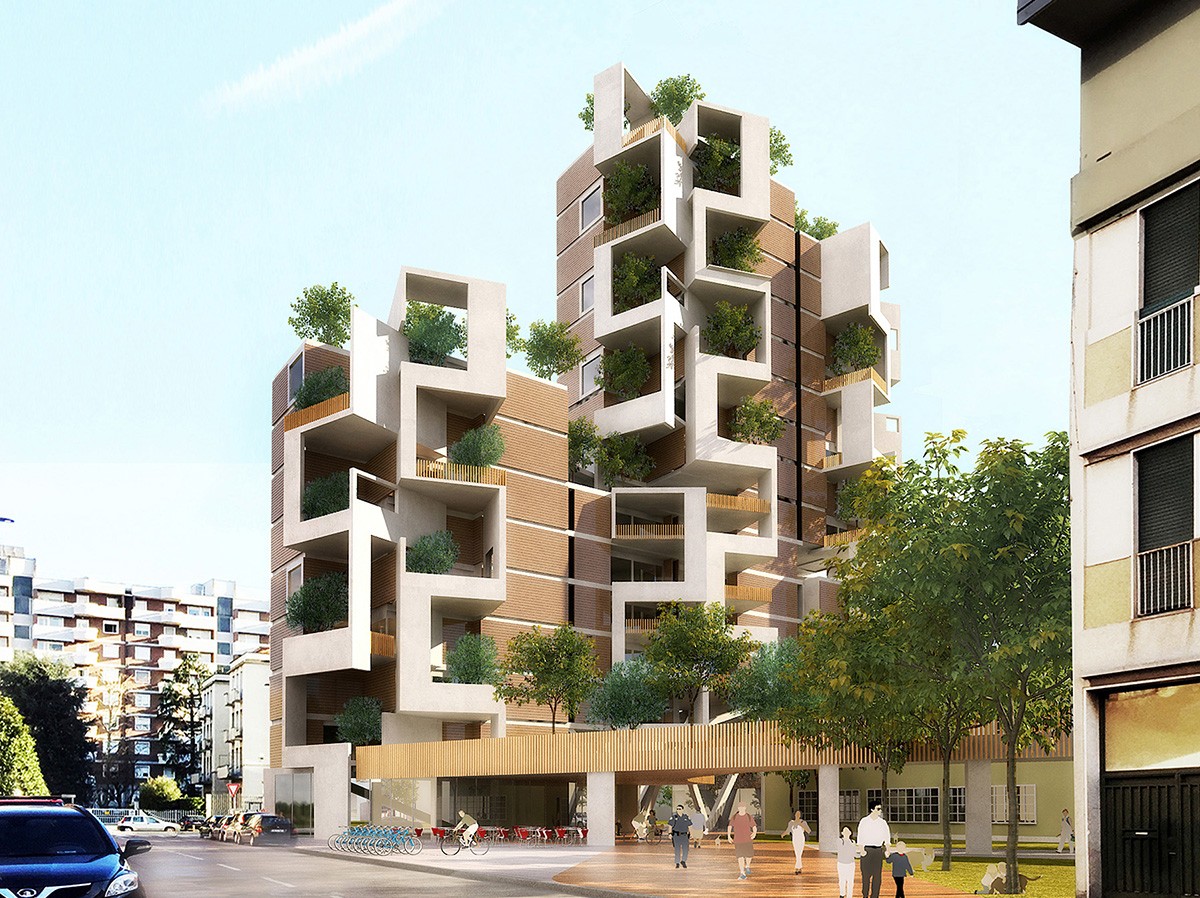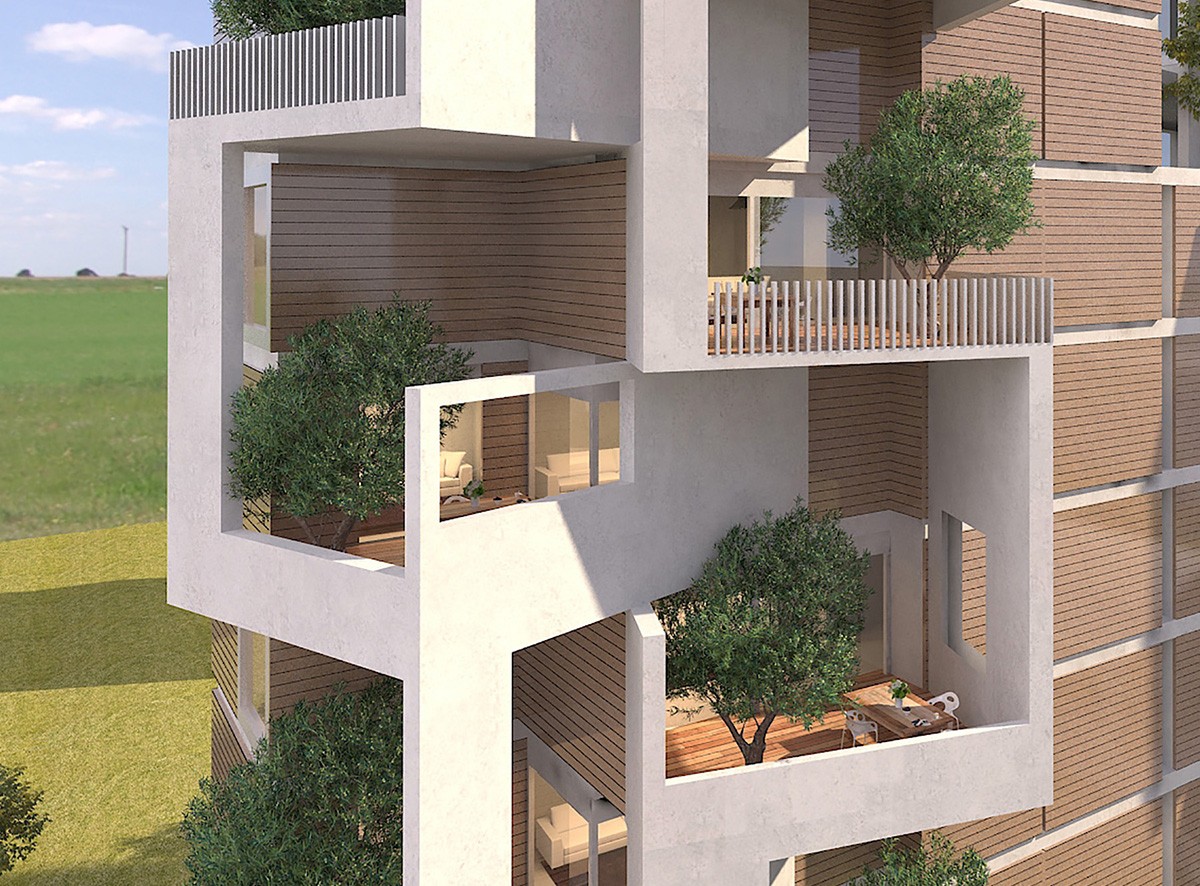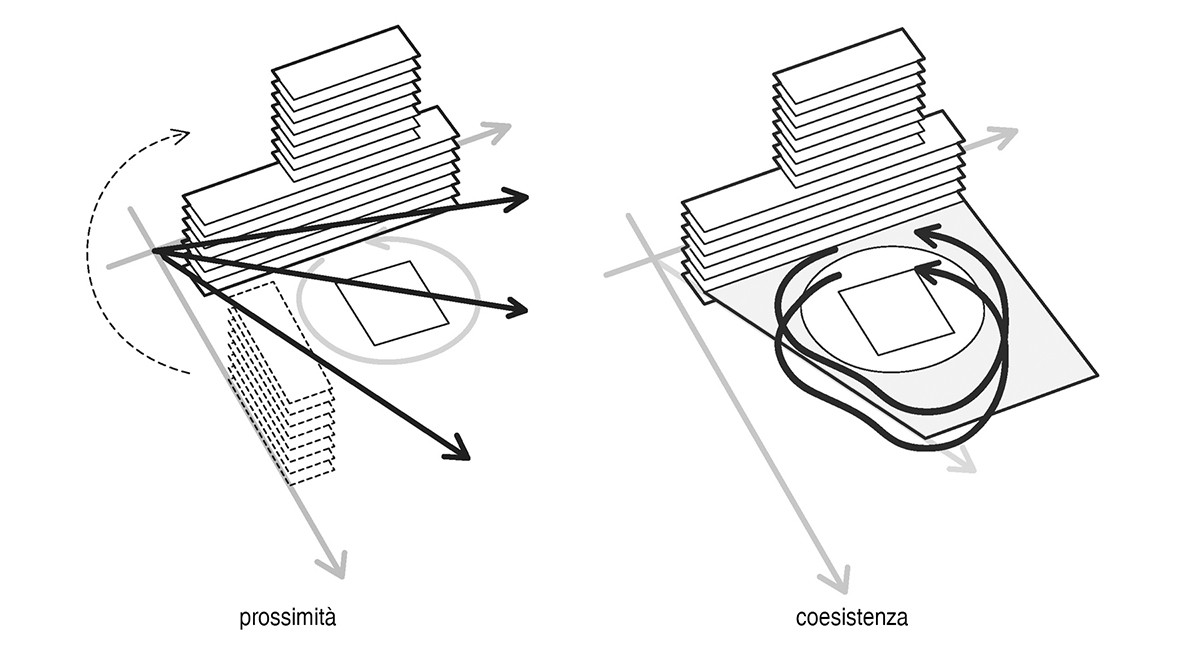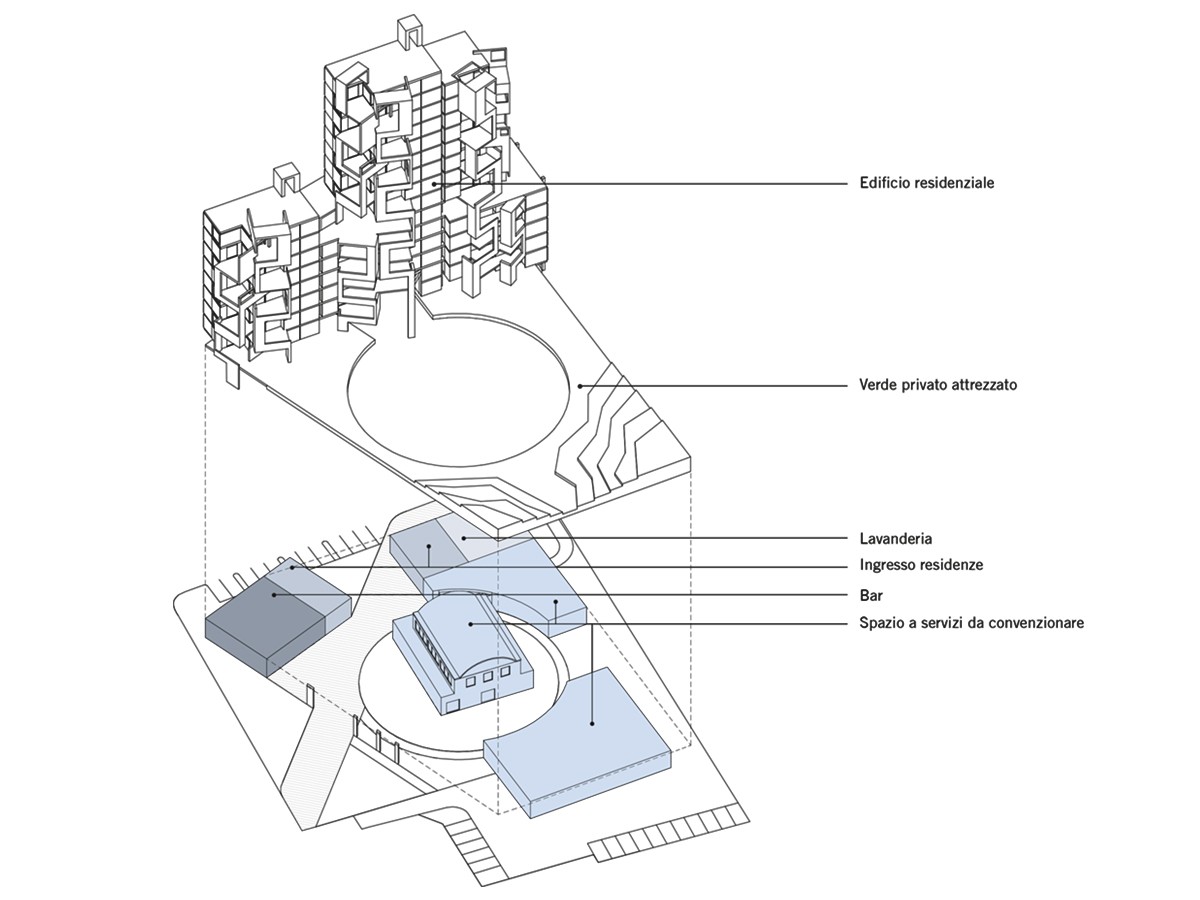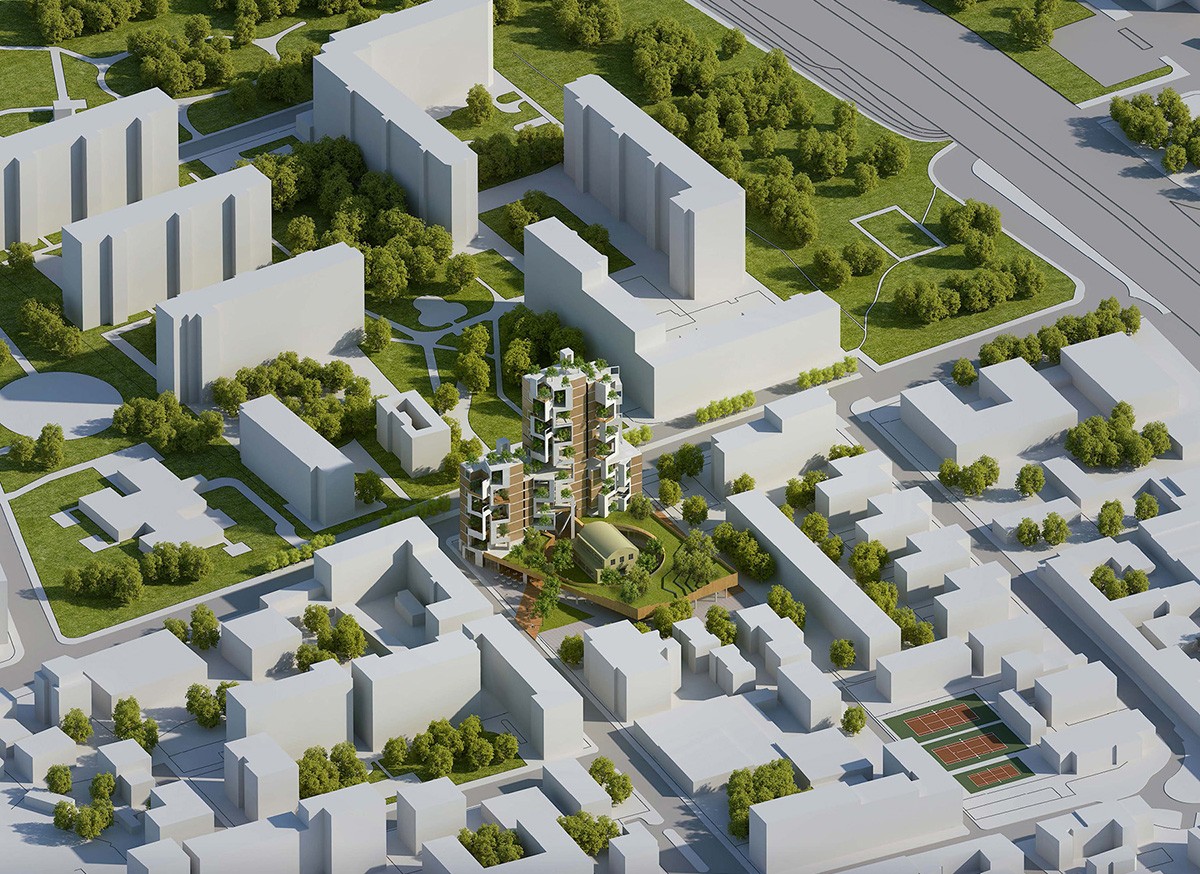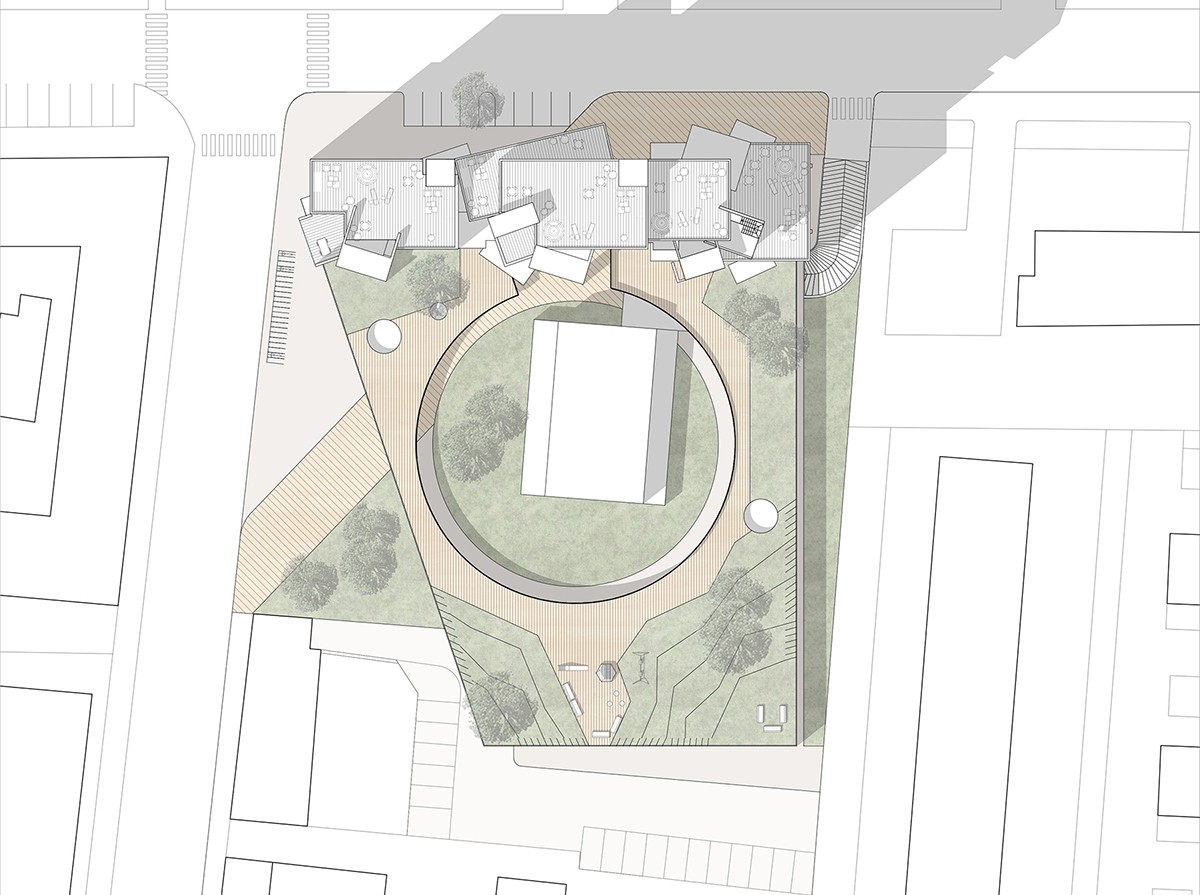2015 Milano, Italy
Modular Residence
The project counts on a typological and functional mix, with the public functions at the ground floor enclosed underneath a green slab serving as a private garden for the residential building. Ground floor new functions gravitate around a preserved ex industrial building of Aerea s.p.a, used now as residential common space.
The residential building facing via Sapri, is articulated into different heights, defining green terraces at many levels.
In order to give the maximum full view and for a better illumination of living areas the wide terraces of each apartments are alternating to the left and to the right creating interesting alternated and twisted movement in the facade.
Architecture, Interior design: JDP ARCHITECTS (Joseph Di Pasquale, Paola Sacchi, Carlo Caserini, Mary Accorsi, Diana Ranghetti)



