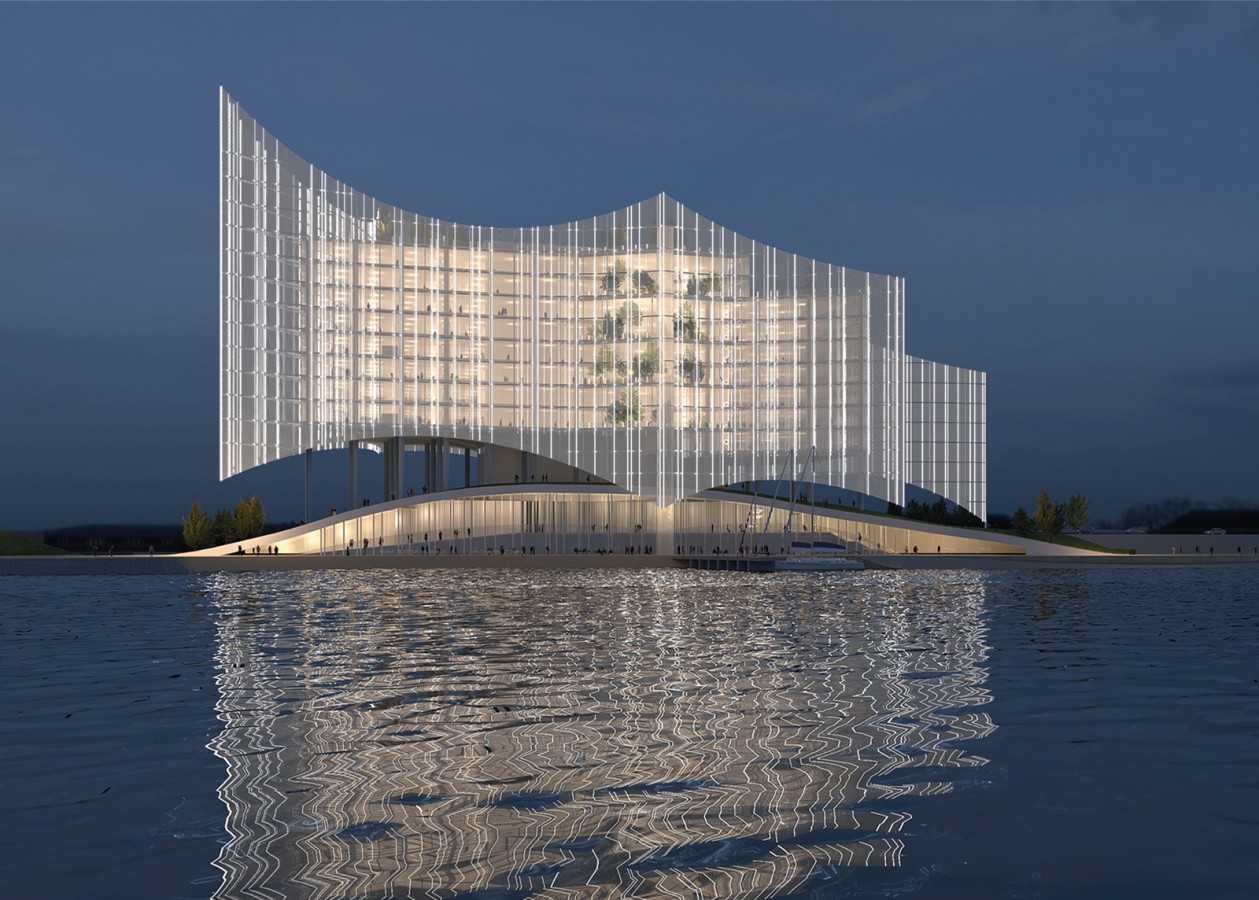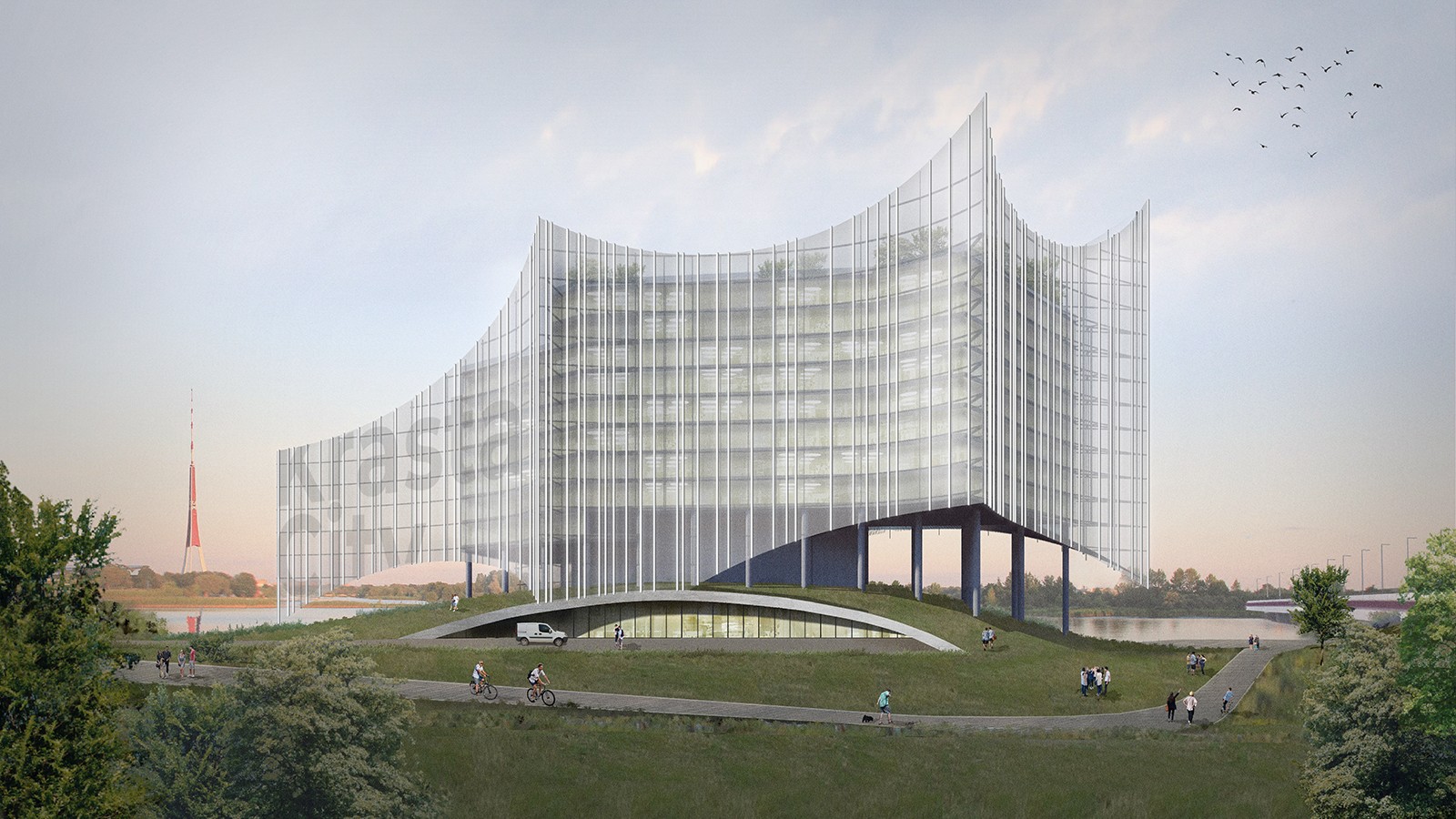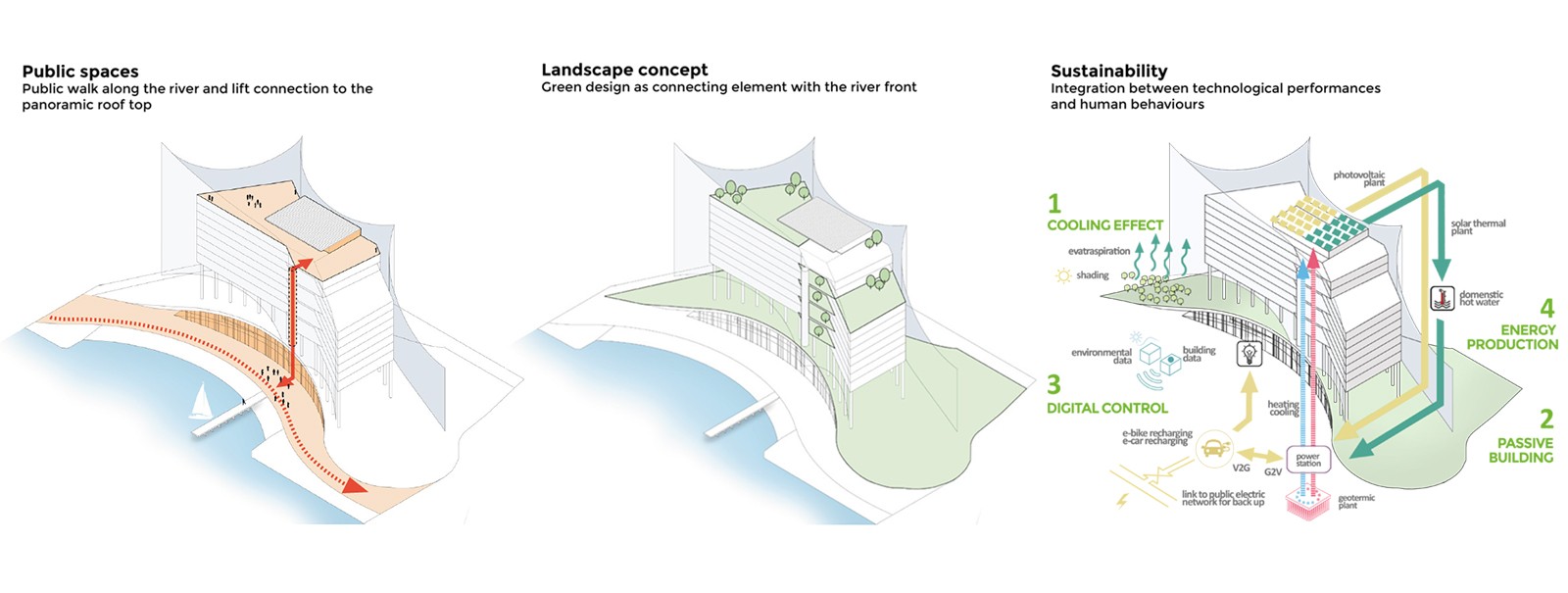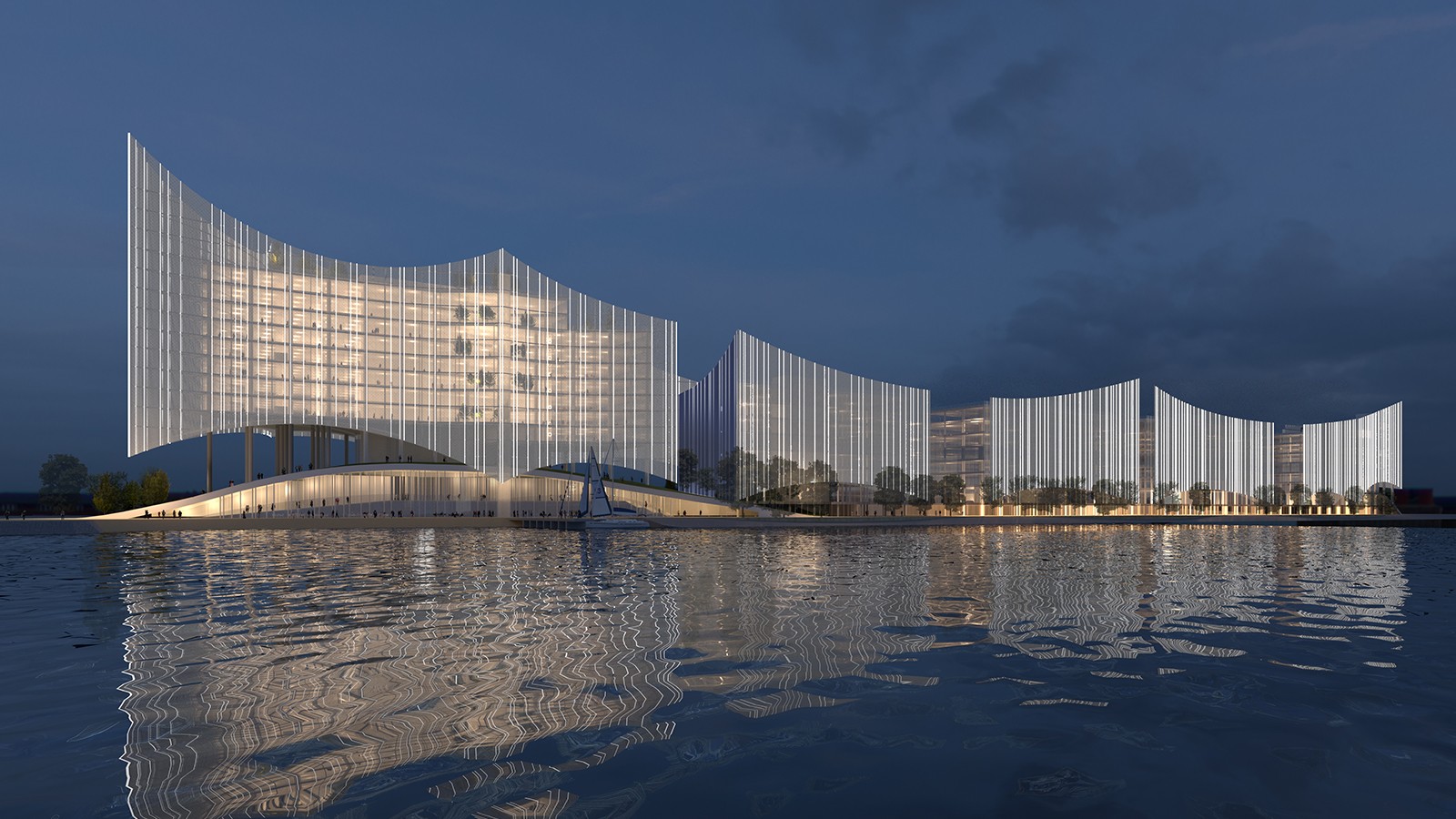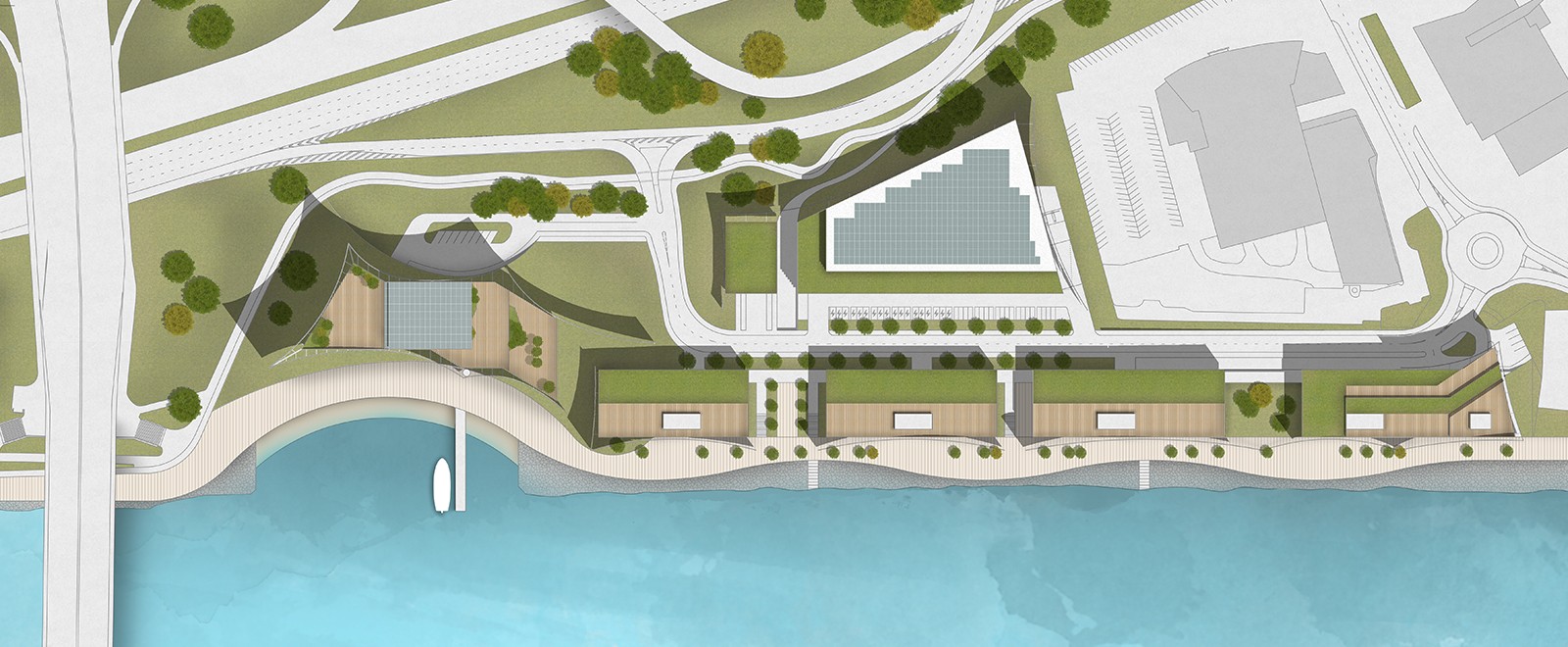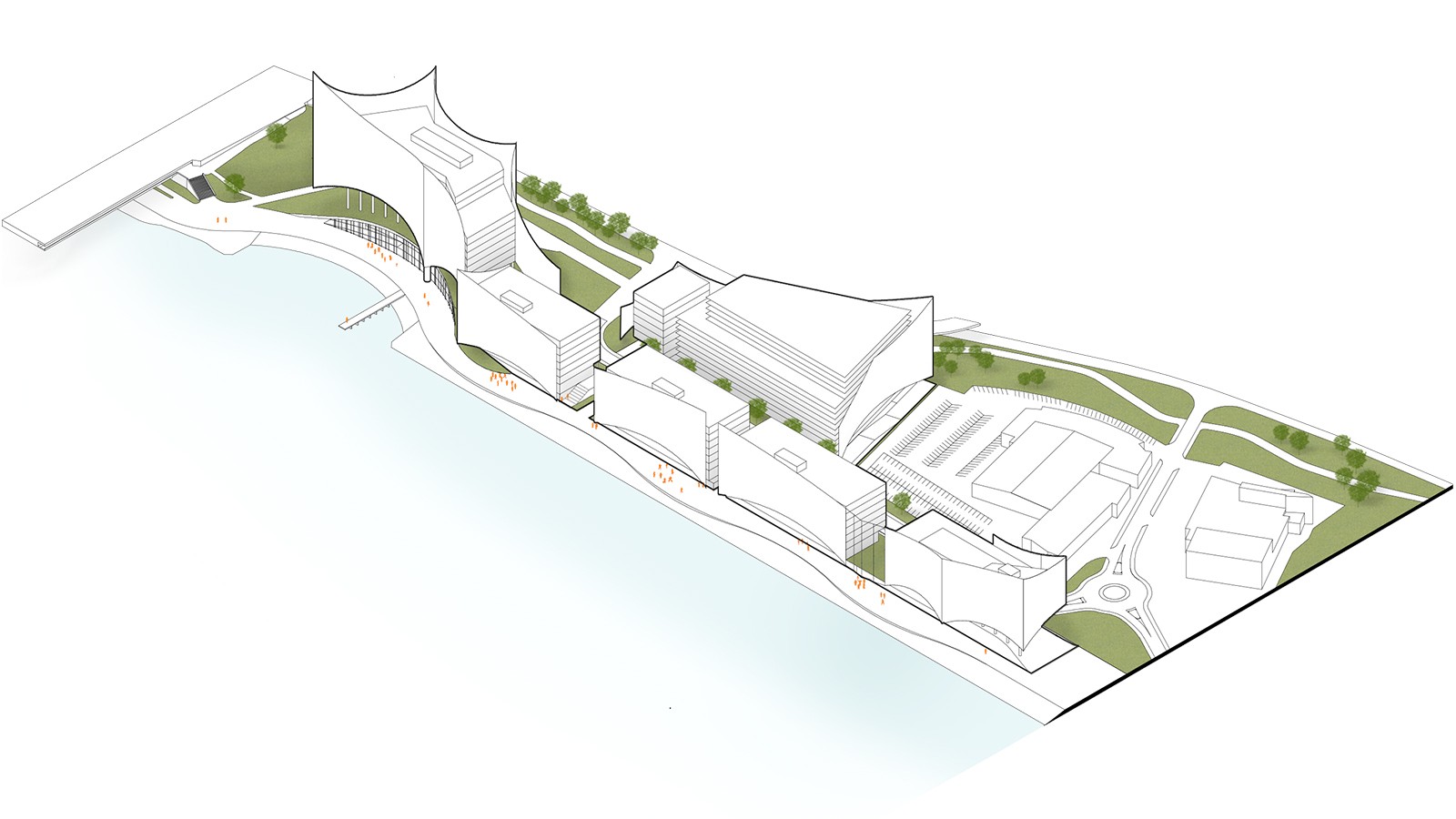2020 Riga, Latvia
Krasta City
The main goal of the project is to make Krasta City a destination for the entire city, one that can live seven days a week and 24 hours a day. We have therefore developed a settlement strategy based on the following points:
- Iconic and recognizable architectural image that becomes an attraction of the city but that is perceived not as a foreign body but as a contemporary insertion in continuity with the history and architecture of the city.
- Strong enhancement of public spaces and the riverside as an attraction and daily urban destination for all citizens of Riga.
- Functional hybridization with the aim of adding commercial and hospitality functions to the tertiary functions in a strong relationship with public spaces and the riverside in order to establish a continuity of urban experience as a whole.
- Work space as a place of proximity in a purely urban context characterized by a multiplicity of functions and above all by a public space that becomes the space for "inhabiting relationships".
The design symbolizes the essence of the historical relation of Riga with the river, together with the aesthetic values of Latvian and Nordic culture. The suspended volumes give to the composition a feeling that visually takes away the weight to it and make the building seemed floating on its water reflection. Rising the built volume and letting the landscape pass through allow to minimize the visual impact of the building and to keep a visual contact with the other side of the river.
Architecture, Interior design: JDP ARCHITECTS (Joseph Di Pasquale, Paolo Labbadini, Diana Ranghetti, Carlo Caserini, Paola Sacchi, Andrei Teodorescu, Pablo Arana, Andrea Di Marzo) - FOURTYFOUR - Co+E ARCHITECTS DESIGNERS Co.







