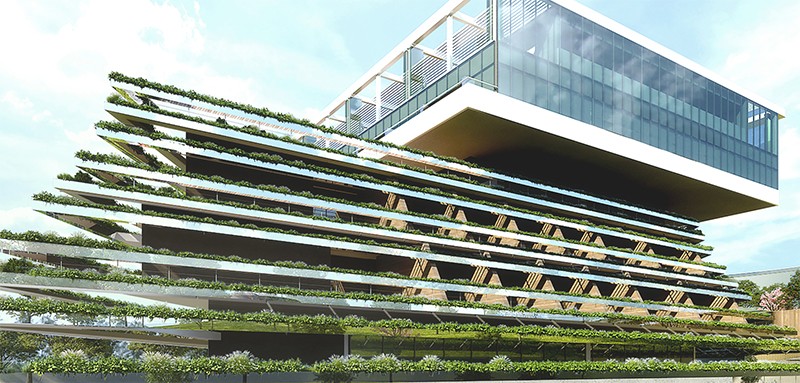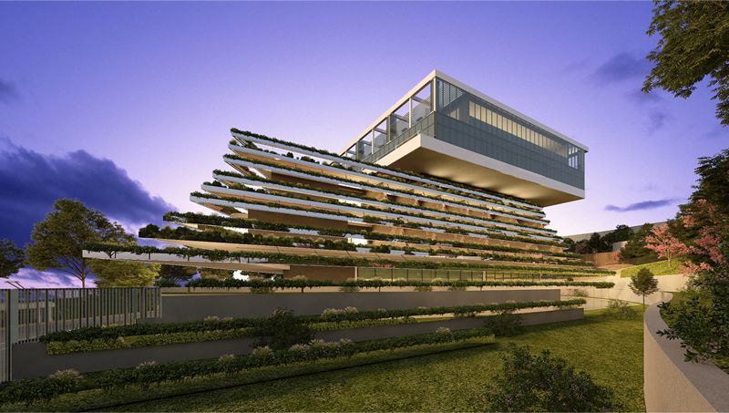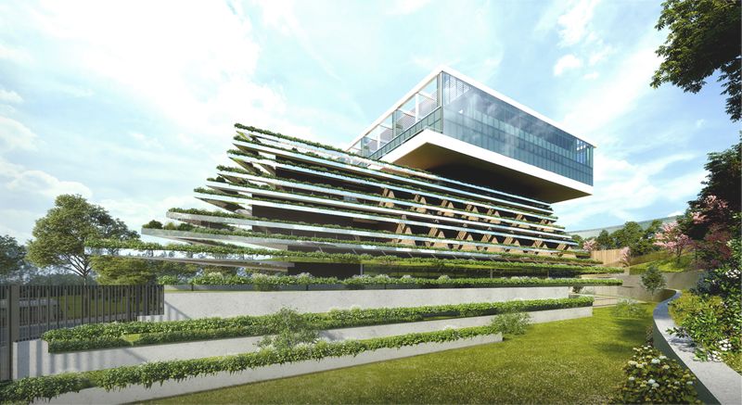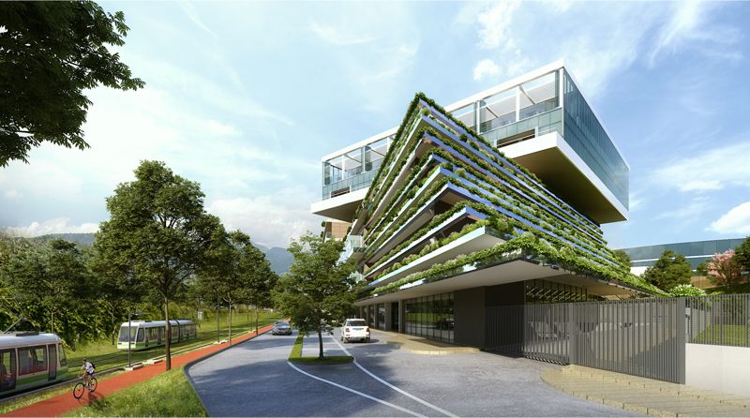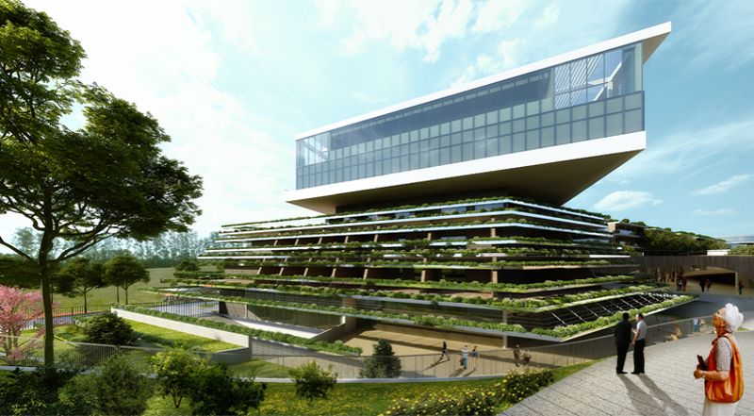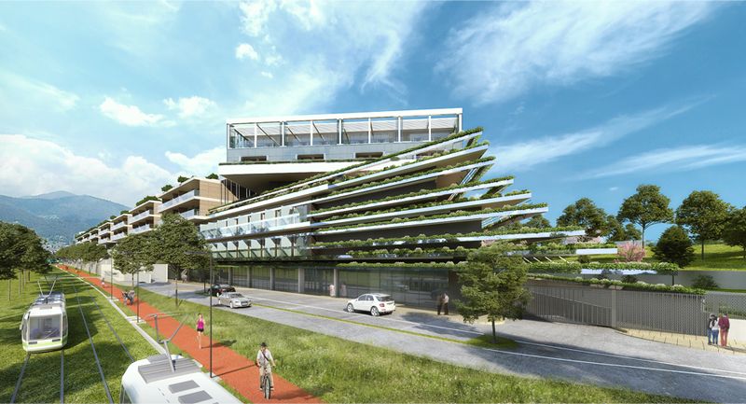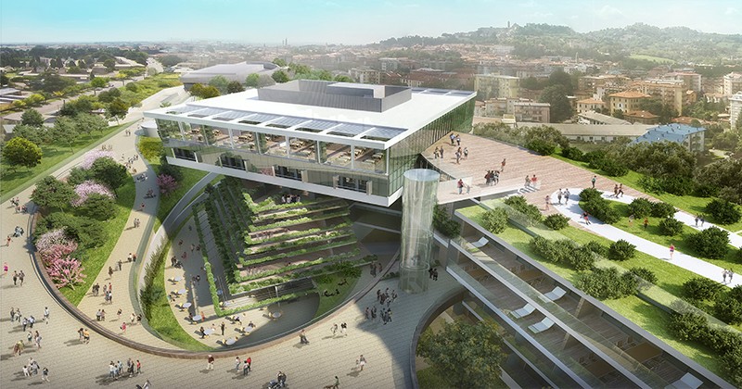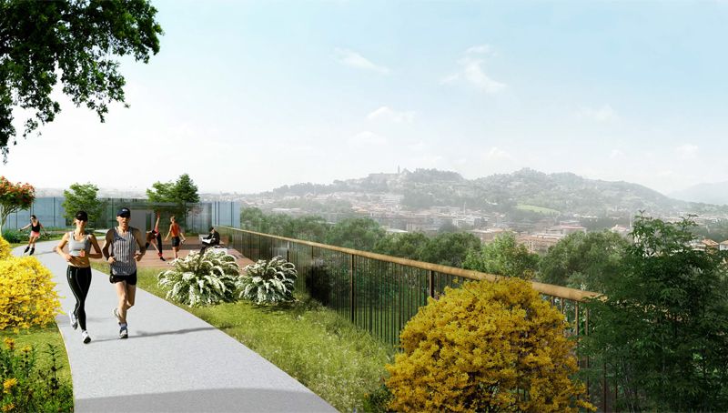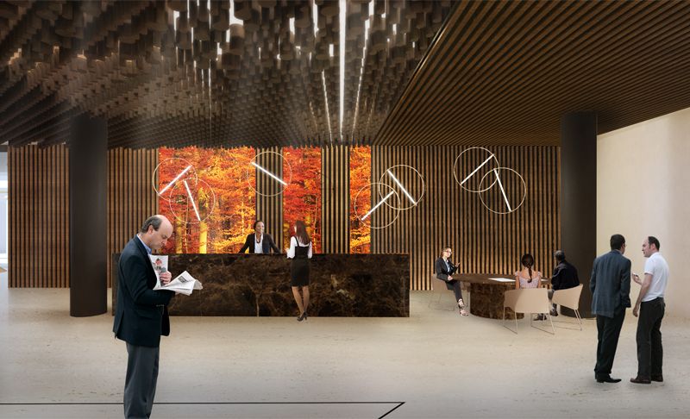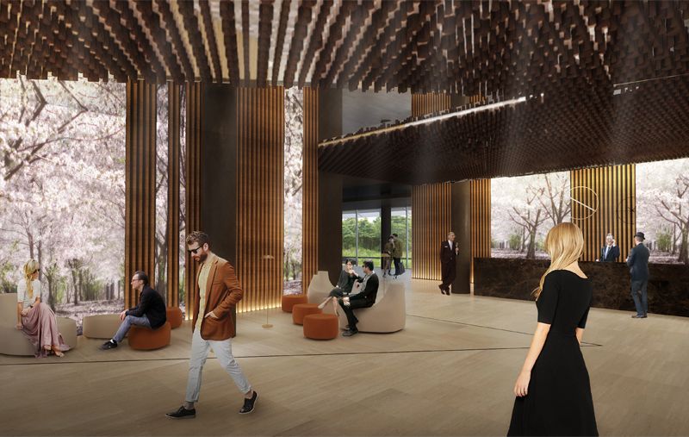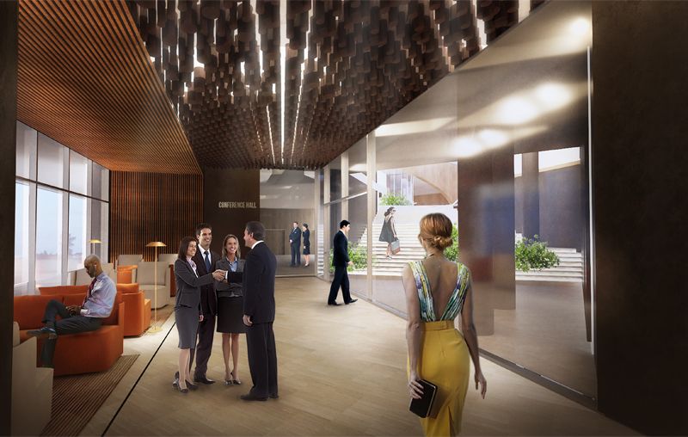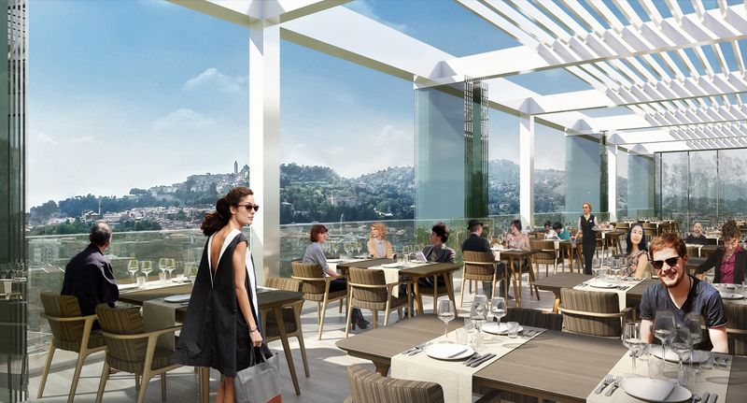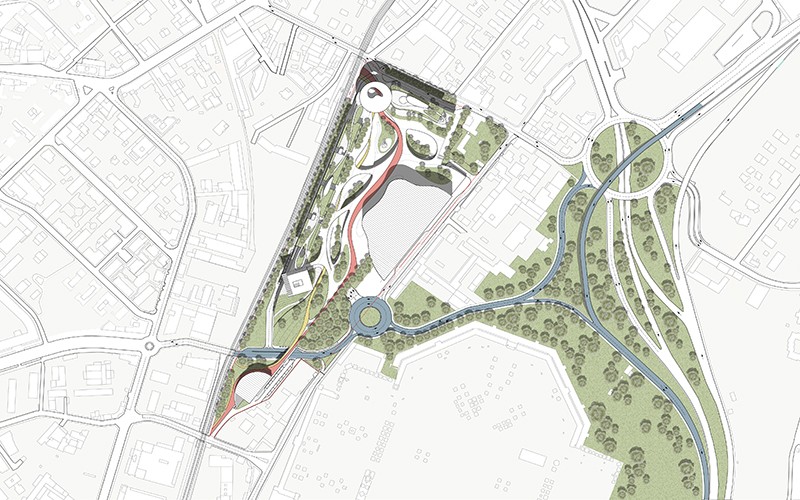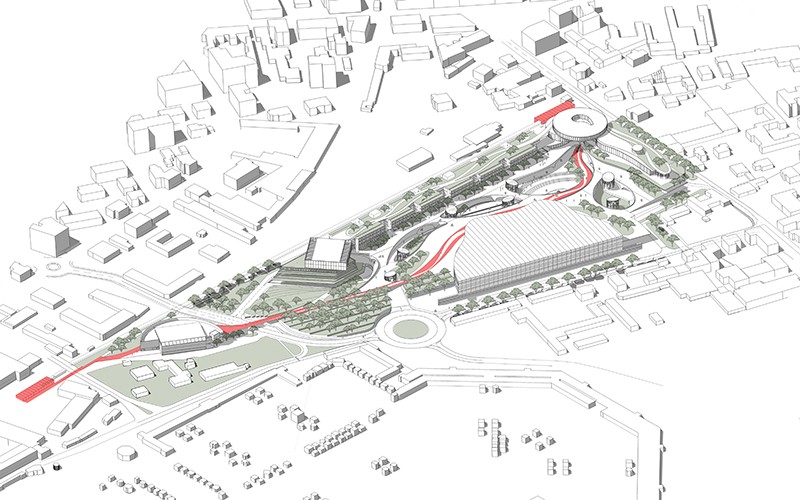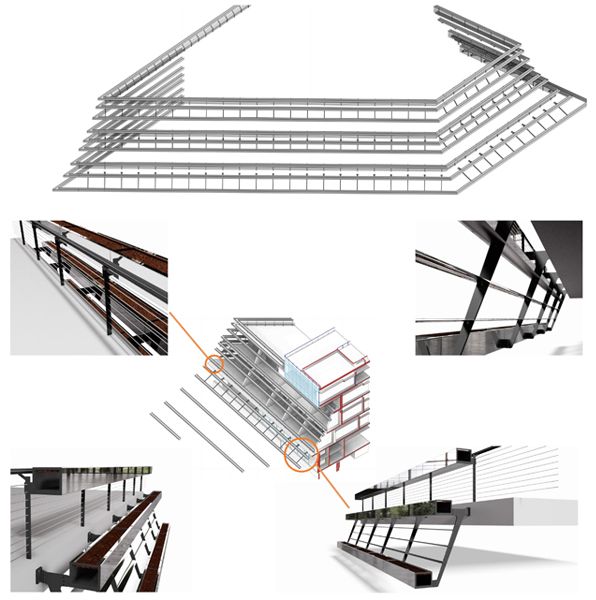2018 Bergamo, Italy
Chorus Life Hotel
Within the functional mix that characterizes Chorus Life masterplan, the hotel is located on the south-west area of the site, shaping the southern terminal of the intervention. The building can be define as a "crossfade between construction and greenery": the park laps it to the south and climbs onto the base following the horizontal lines of the sunshades that gradually slope down towards the unbuilt space. On this green base rests a pure architectural volume, as if suspended, whose strong projection stands out above the green cascade of the lower construction. The "suspended" volume is rotated by 45 degrees, helping to dilute the impact of the building toward the empty space of the park, in visual relationship with the green area, forming a sort of prow that seems to furrow the park separating it from the access road. The hotel will be of a 4-star superior category with 120 rooms developed on six levels. On the top floor, from the panoramic restaurant, a beautiful view of Bergamo's old town can be enjoyed.
Architecture, Interior design: JDP ARCHITECTS (Joseph di Pasquale, Diana Ranghetti, Paolo Labbadini, Davide Cerini, Carlo Caserini, Ignacio Uribe, Anna Chistopolova, Paola Sacchi, Maria Accorsi, Federico Tasca, Alessandro Magnaghi, Giacomo Colombini)
Rendering: LINRENDER






