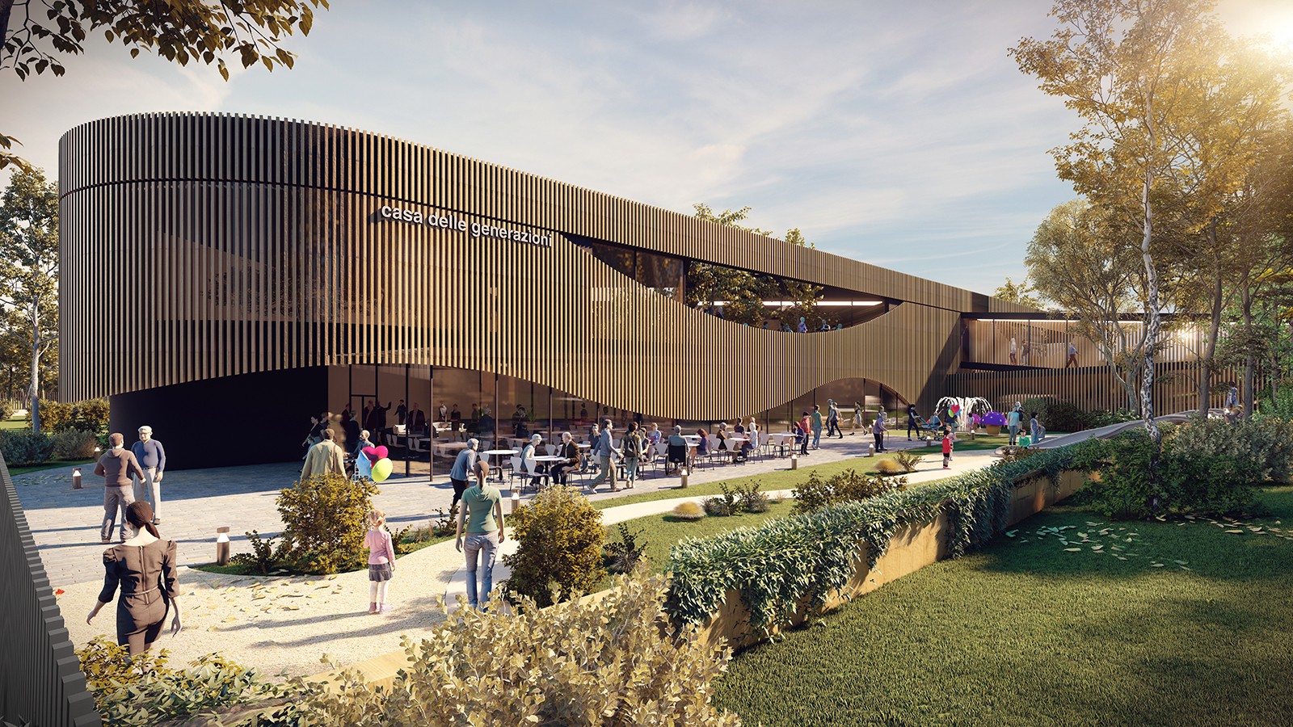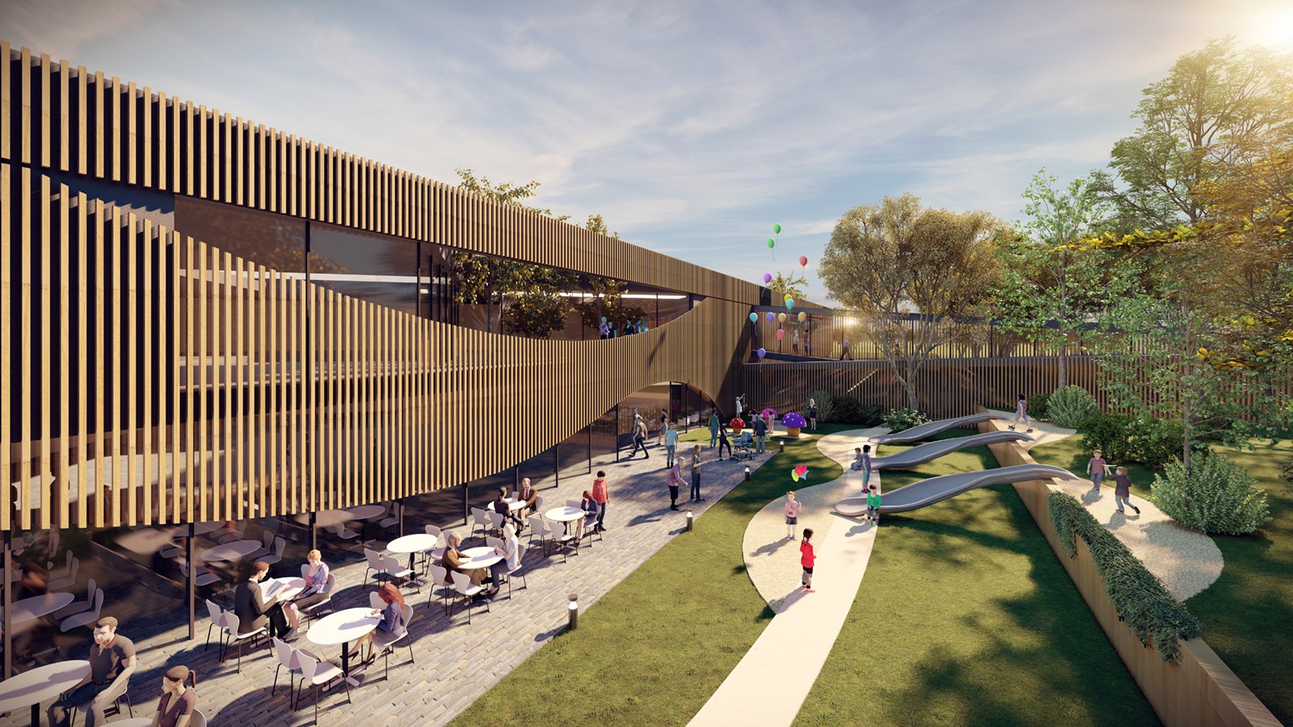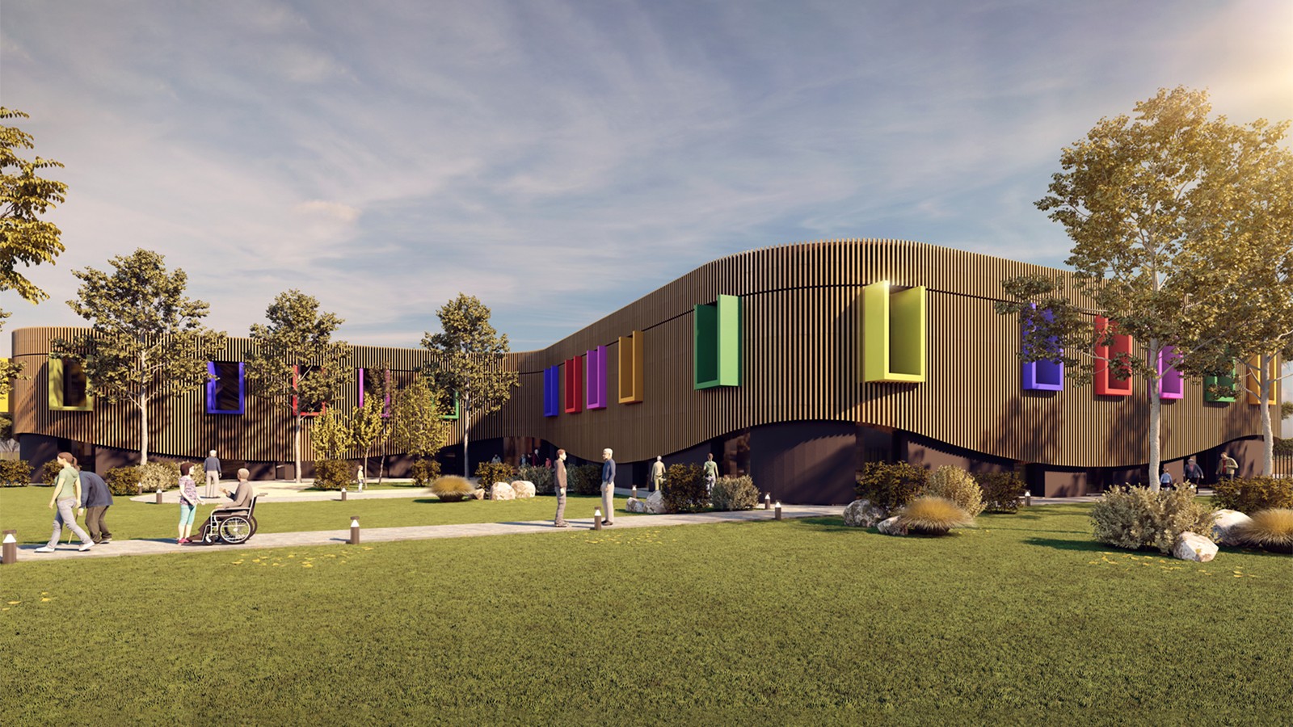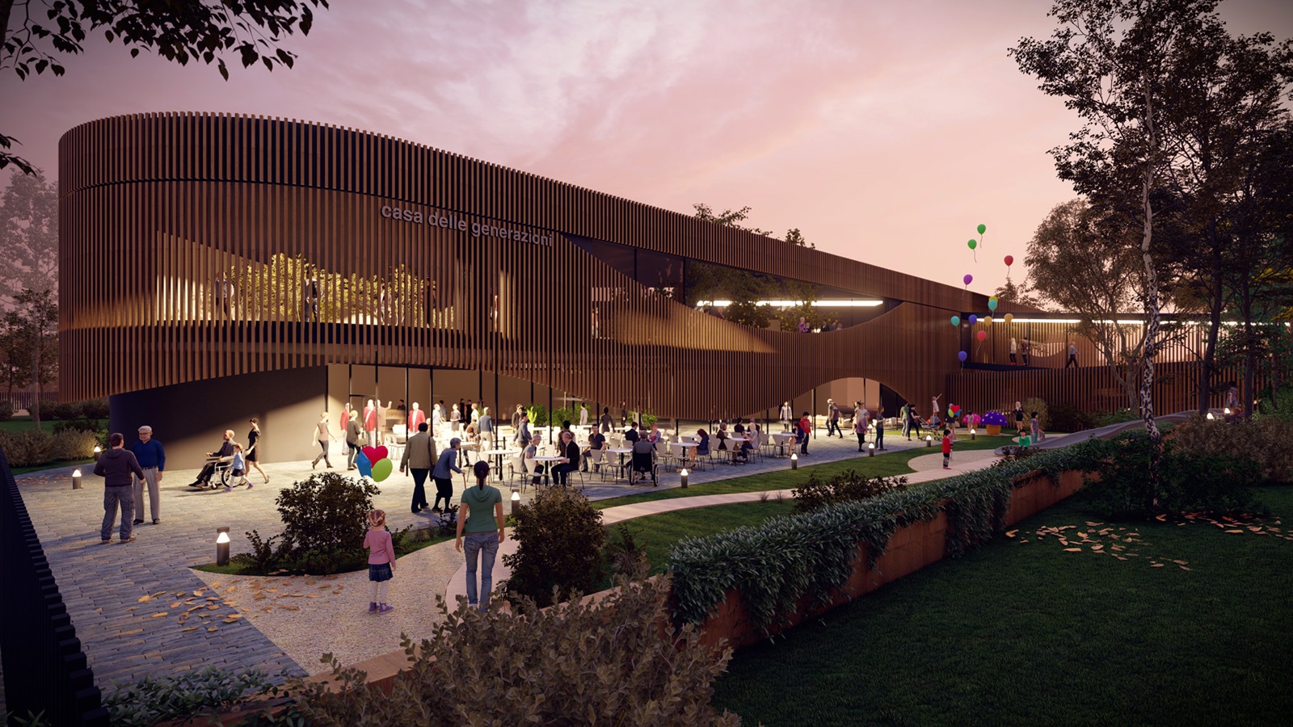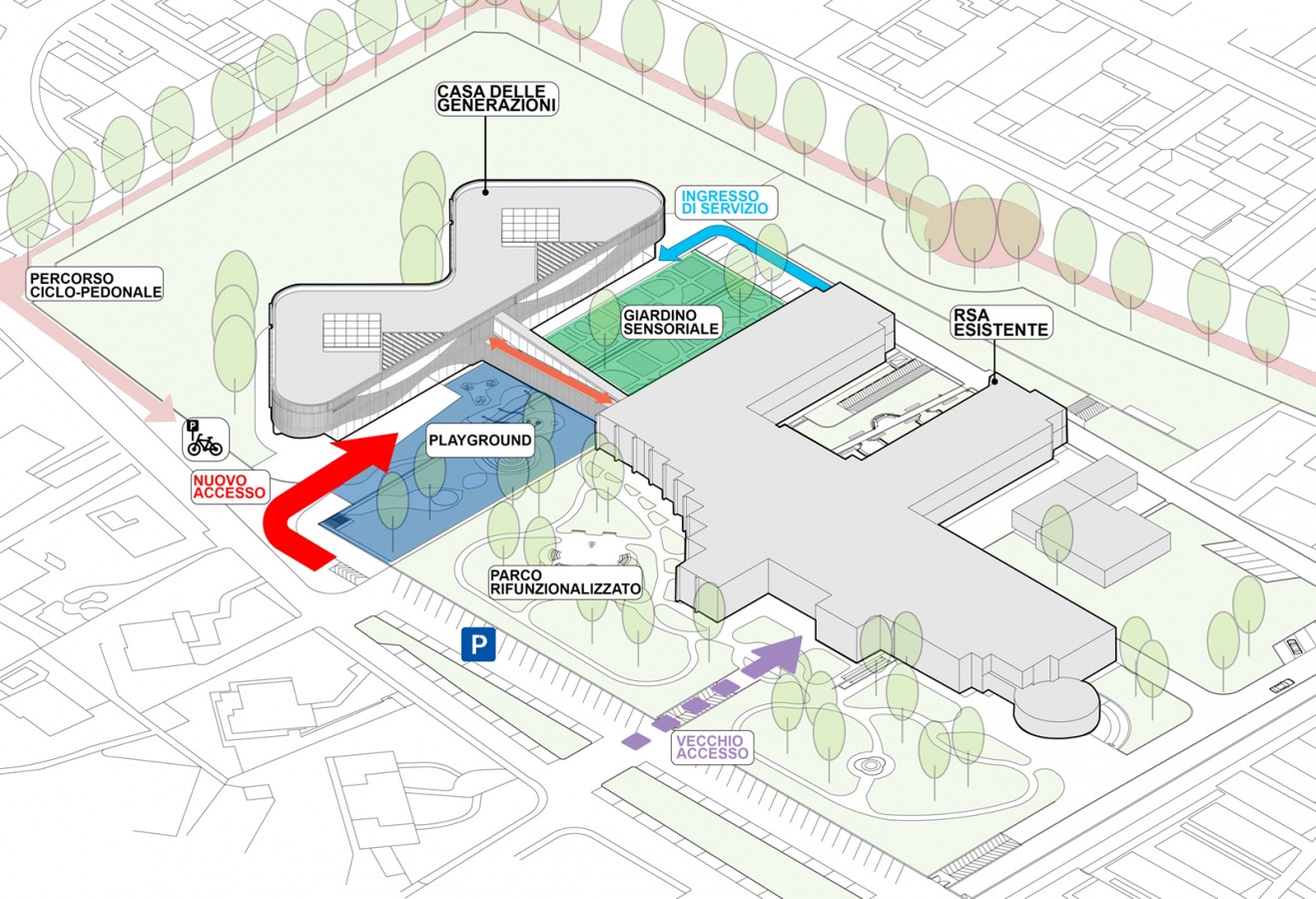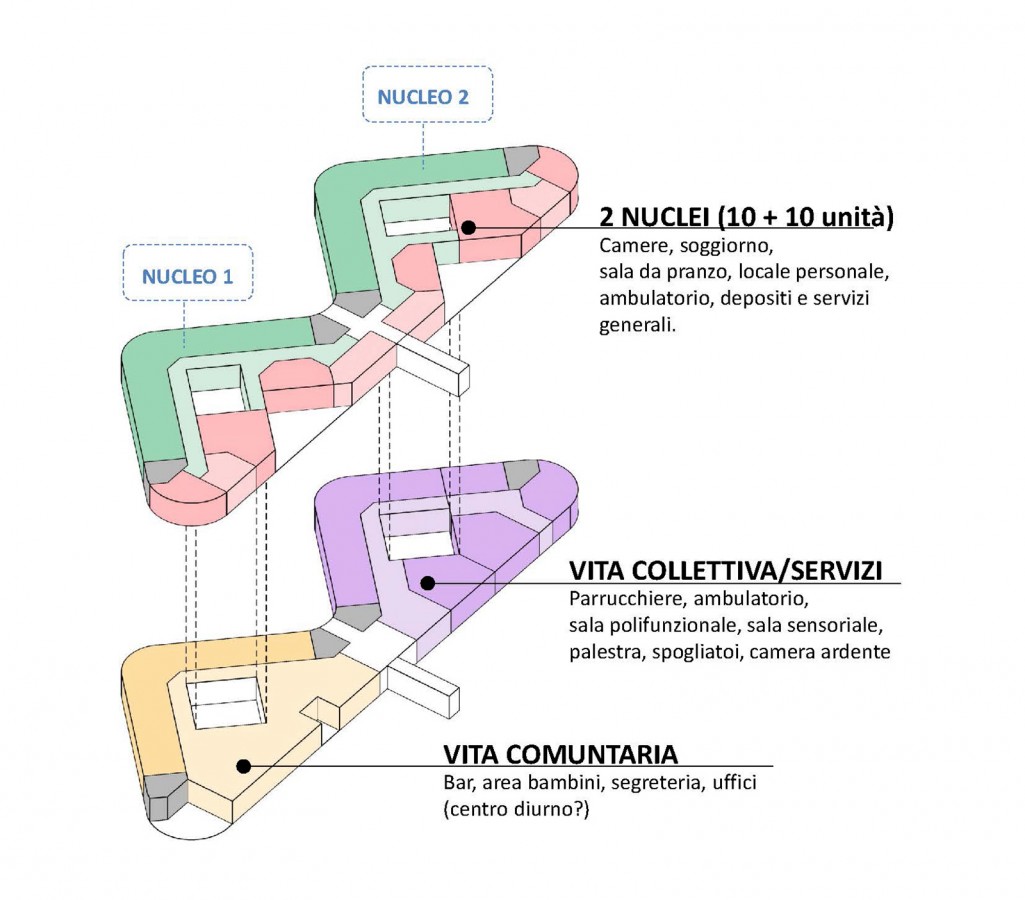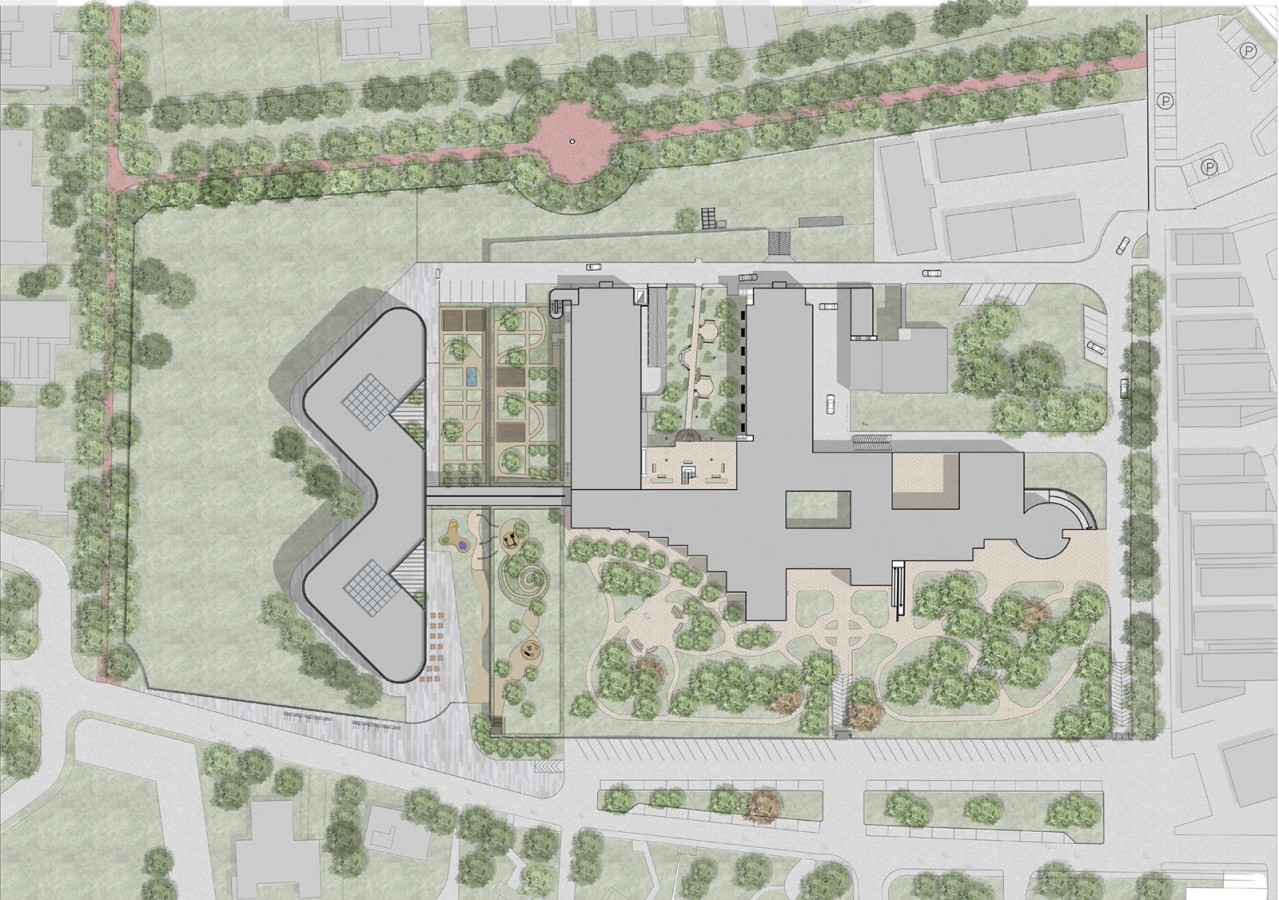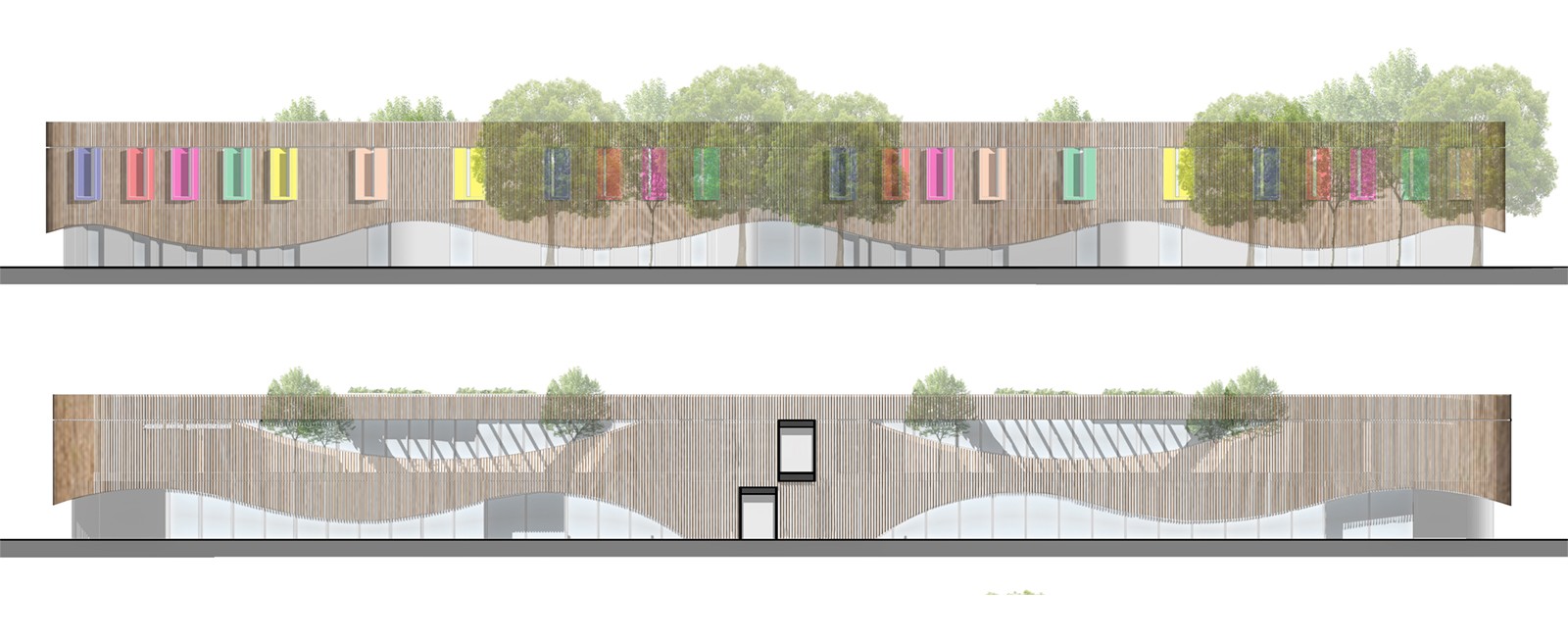2022 Ghedi, Italy
Casa delle Generazioni
Care structures must be perceived as a home where we can be together. The humanization of environments, understood as the set of strategies aimed at making these spaces more responsive to the emotional and psychological needs of the people who come into contact with them, is essential for the design of healthcare environments. The project proposal involves the construction of a new Alzheimer's ward with spatial and functional characteristics that can be compared with the best international practices. The goal is to design a structure that is perceived by the people who will live there and by their relatives as a real home where they can be together and which at the same time is a place to live in everyday life for all citizens. In this way, the people who will be hosted inside the structure will be able to continue to feel part of urban life. We therefore want this new Alzheimer space to be an opportunity to rethink the entire structure as an open house, based on the idea that each guest is not an isolated individual but is part of a context of relationships and that therefore the spaces must be designed to encourage family sociability of guests in compliance with all the rules, but also imagining the possibility for relatives to spend an evening with the family, with an open restaurant area and a playground area for children. Particular importance will have to be placed on the external spaces which, although appropriately distinguished from the internal flows of the structure, will have the possibility of becoming real public spaces, capable of hosting urban life and becoming a meeting place for those who live nearby. The new Alzheimer unit will appear as a building without edges characterized by a plan with a curvilinear perimeter and an uninterrupted curvilinear screen between the various elevations. The sinuous design of the façade will be able to mark the internal functions of the building, highlighting, through the trend of the upper cladding, the main access, the service one and the internal areas with greater influx of people dedicated to family socializing with guests and of relatives. The desire to create an intervention externally without corners - a metaphor for a life without edges - and further characterized by a sinuous movement of the facade - free from obstacles - stems from the intention of being able to offer the guests of the RSA a harmonious, serene and comfortable through the study of the architectural forms used, the geometries and the relationship with the natural elements, in the belief that every natural or artificial element influences our psychophysical state.
Scientific approach, Urban design, Architecure: JDP ARCHITECTS (Joseph Di Pasquale, Diana Ranghetti, Paolo Labbadini, Teresa Valente)
Landscape project: GREENCURE (Marilena Baggio)






