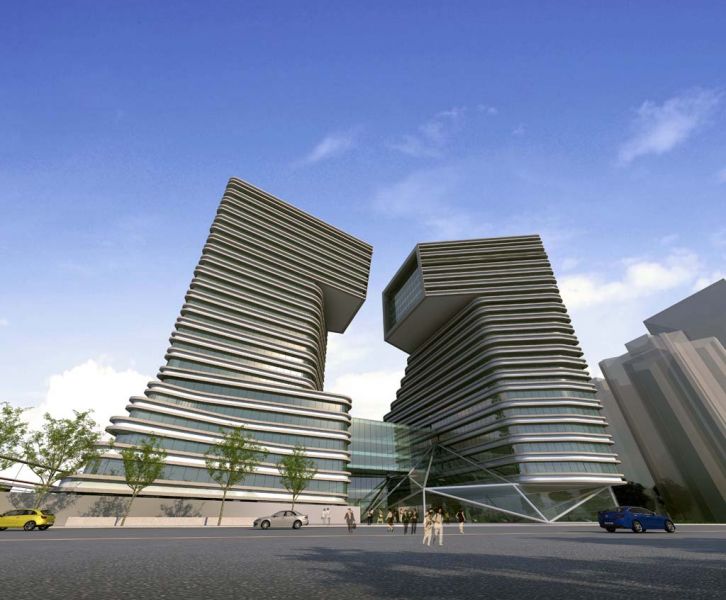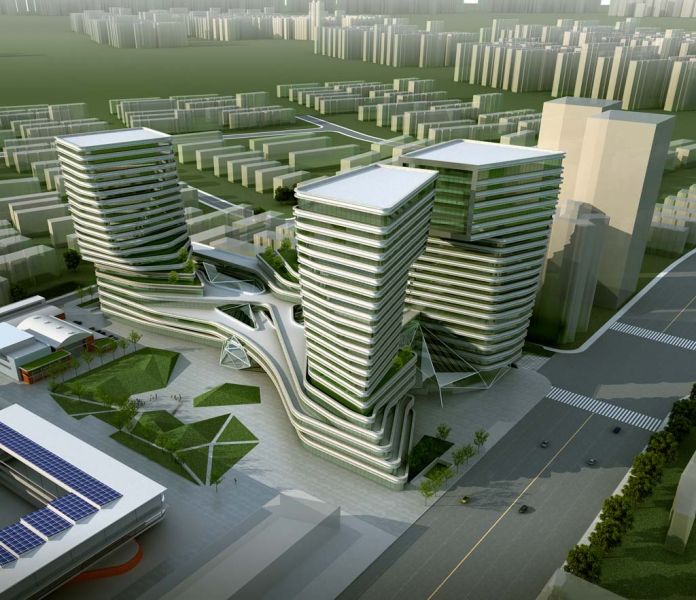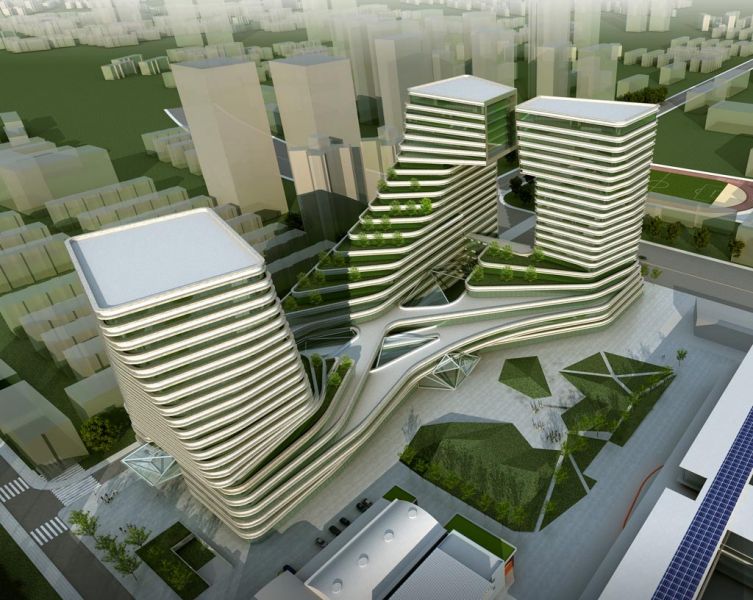2011 Shanghai, China
AM Progetti +TJAD second step project for Shanghai International Design #1
The original competition project developed by Joseph Pasquale and AM Project has met with a favorable opinion of the jury with an approach based on cultural sustainability, which combines Chinese and Western and Italian tradition, and environmental sustainability, adopting saving energy solutions and the reduction of the environmental impact.
It was also appreciated the great quality integration in the urban context that has perfectly interpreted the various relationships with various facing towards the city, according to the specificity of the school and the Italian architectural tradition.
The new complex will have a green terraced stacked layer structure that will house, among others, a hotel, a museum, a library and commercial spaces and offices. The landmark on the highway will be represented by a large door (Door of Marco Polo) consists of two towers pointing to the other rising to the west will be the symbol of internationality of the new complex.
The Gardens of design and the shopping Gallery (Gallery Matteo Ricci) are the other qualifying areas of the new complex, a real meeting point of connection between the campus and the urban fabric.
The building will complete the construction of a fund of more than 300,000 square meters dedicated to the design and, as a dimensions, which is the largest concentration of design firms in the world. This complex is located in the Yangpu district in Shanghai. The investments for the realization of the work will amount to more than 150 million euros. The actual works will begin in October.






