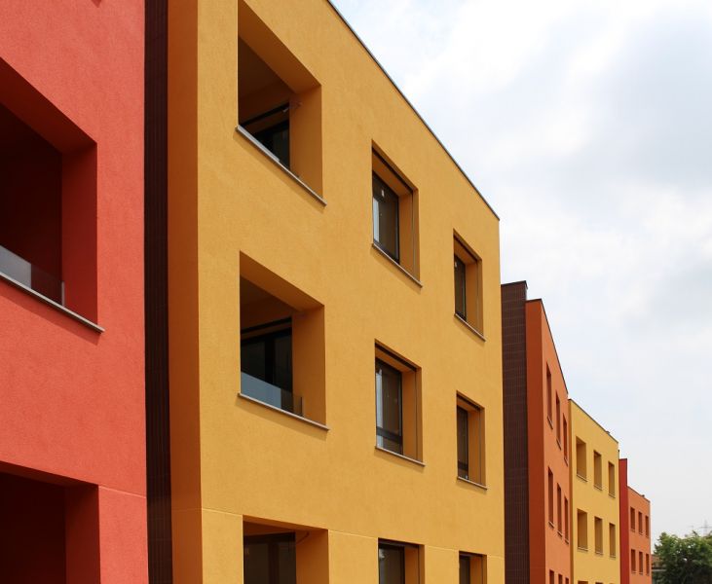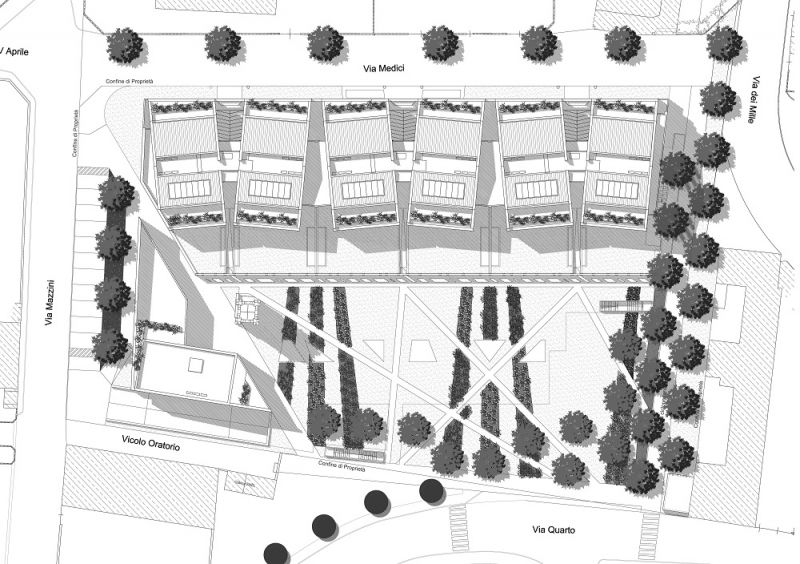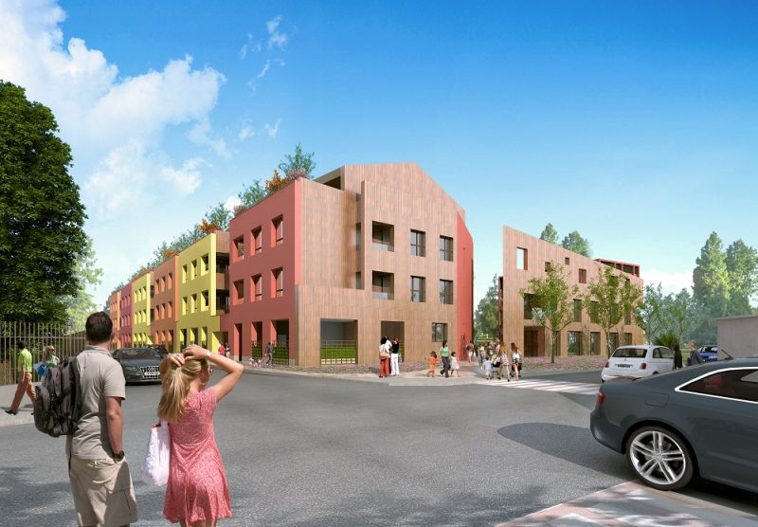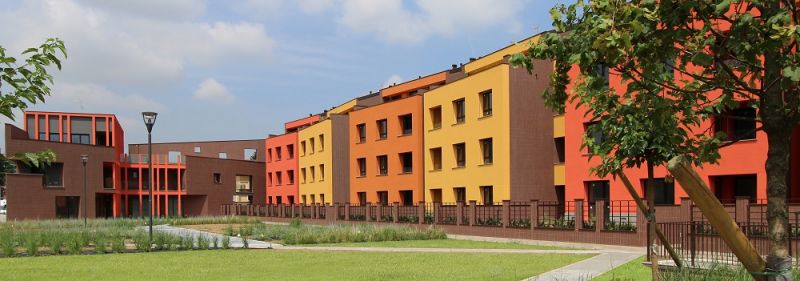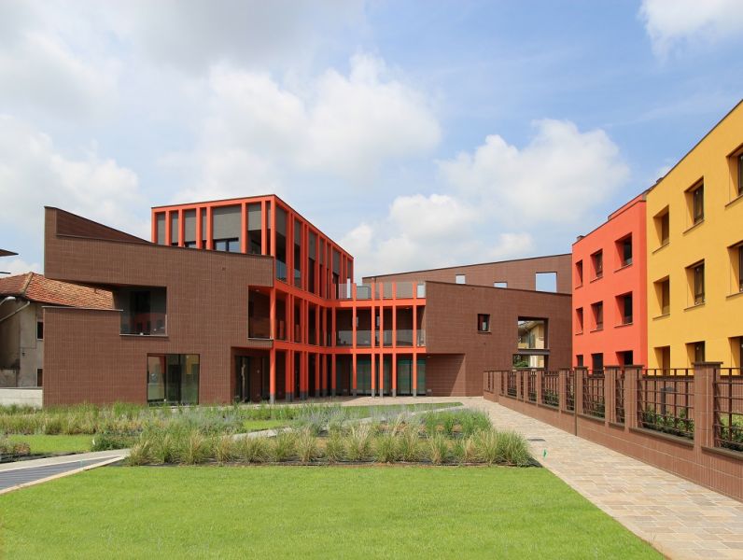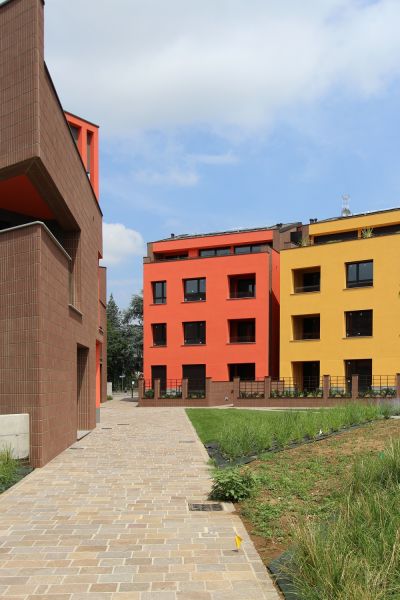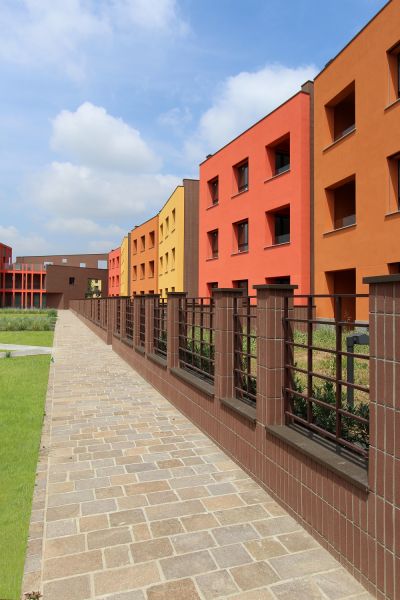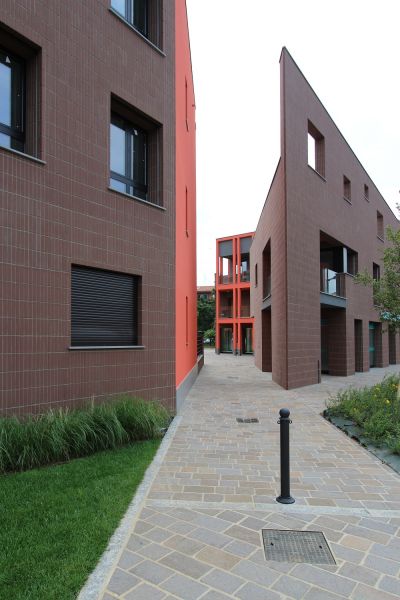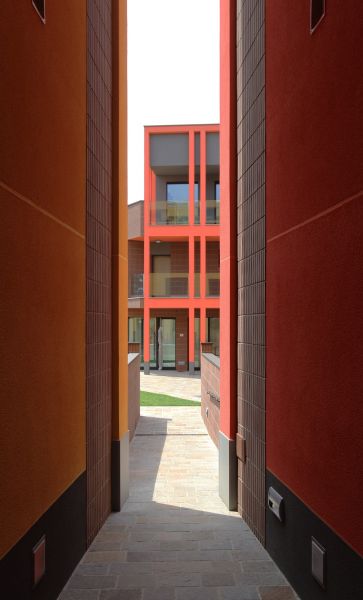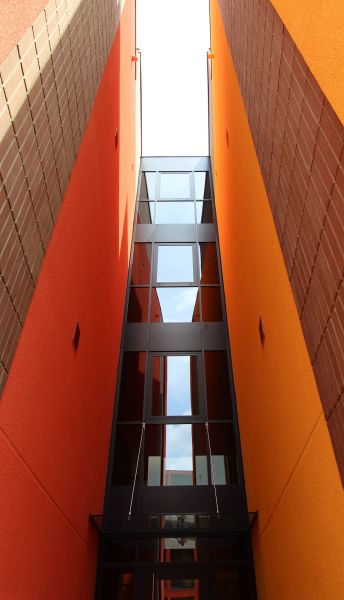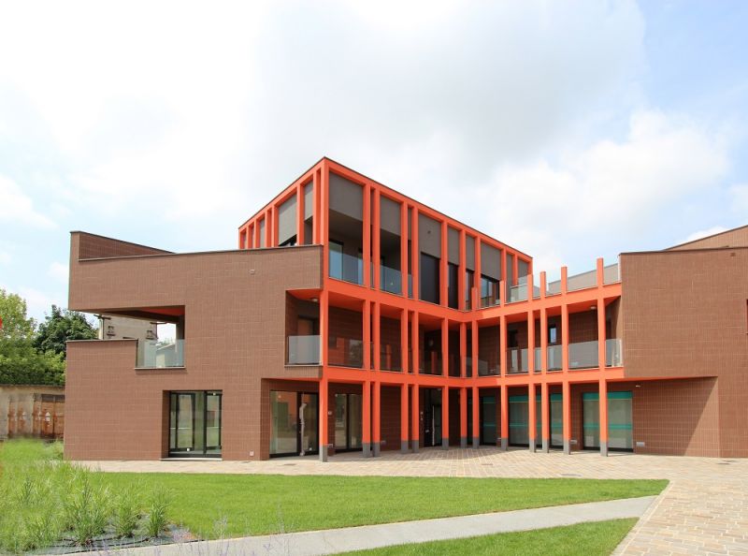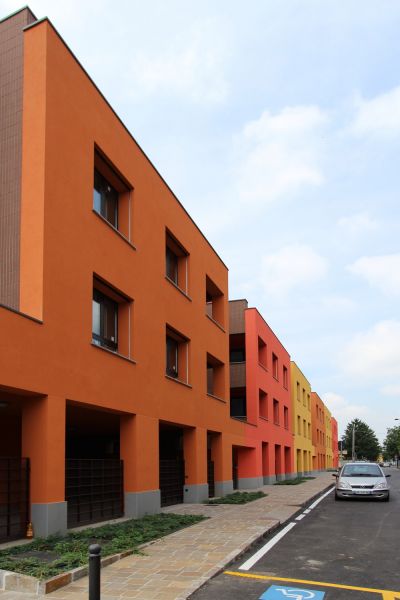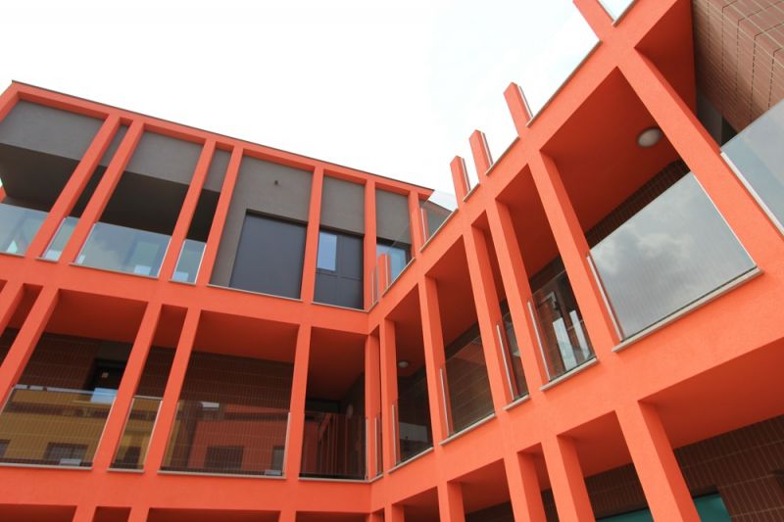2007-2014 Trezzo sull'Adda
Adda colors housing
credits:
architecture: Joseph di Pasquale
collaborators: Paola Sacchi, Carlo Caserini.
structures: ing Luigi Mora
engineering: CED ingegneria, Bergamo
building company: impresa Poloni, Alzano Lombardo
The complex is designed following the street allignment along via Mazzini and via Medici. This border is interrupted and crossed diagonally by a walking path that facilitates the connection between the historical center, the school complex and the residential district south of via Quarto.
The building is divided into several parts everyone of them assumed a different orientation and colour.
The whole structure is recognizable in its unitary matrix, but appears also as the union of variety of individualities, allowing a more domestic relationship between the users and their own location.
The facades that touch the street line gain more thickness, and become indipendent three-dimensional architectural elements.
They orient the volumes of the building toward the street, assuming the role of defining the urban space.



